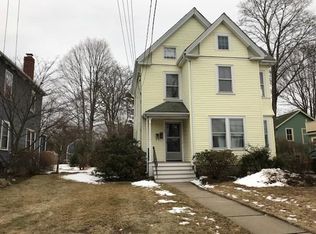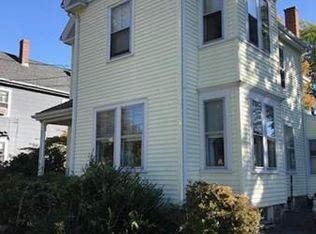Beautiful new construction townhouse conveniently located near the center of Needham. First floor offers a gorgeous eat-in kitchen with Bosch appliances that opens to a fireplaced family room. Three large en suite bedrooms on the second and third floors with full baths and custom closets in each. Finished lower level that allows space for a playroom, gym or office along with a full bathroom. Large windows throughout the home offers natural light. Well manicured backyard in-addition to fenced in side yard patio area for grilling. The quality build of this home and the wonderful layout is a must see. This home has attention to detail throughout and is located in the new, Sunita Williams Elementary School district. Please call today for a private showing.
This property is off market, which means it's not currently listed for sale or rent on Zillow. This may be different from what's available on other websites or public sources.

