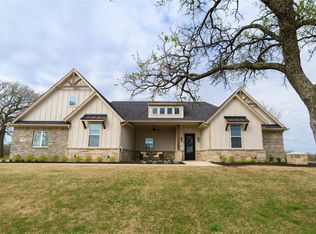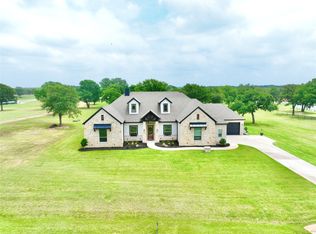Sold
Price Unknown
123 Rio Rancho Dr, Decatur, TX 76234
4beds
3,118sqft
Single Family Residence
Built in 2018
2 Acres Lot
$996,900 Zestimate®
$--/sqft
$3,786 Estimated rent
Home value
$996,900
$877,000 - $1.14M
$3,786/mo
Zestimate® history
Loading...
Owner options
Explore your selling options
What's special
Welcome to this stunning 4-bedroom, 3-bathroom home nestled in the highly sought-after Las Brisas community. Thoughtfully designed with exquisite detail, this home features a spacious media room perfect for movie nights or game days, and a formal dining room complete with elegant built-in cabinetry—ideal for entertaining. The kitchen boasts a walk-in pantry with exceptional storage space, complemented by granite countertops that flow beautifully throughout the home. A large walk-in laundry room adds convenience, while the spacious master suite includes a show-stopping closet tailor-made for any shoe enthusiast. Unique, high-end finishes and architectural touches add character and charm at every turn. Enjoy the convenience of a fully enclosed private gym, ideal for year-round workouts without leaving home. Step outside to your very own outdoor oasis—featuring a sparkling inground pool, custom putting green, and a fully equipped pool house, perfect for unforgettable gatherings and everyday relaxation.
Zillow last checked: 8 hours ago
Listing updated: June 19, 2025 at 07:29pm
Listed by:
Randy Parker 0205873 940-627-9040,
Parker Properties Real Estate 940-627-9040,
Ashley Frantom 0750968 940-366-9316,
Parker Properties Real Estate
Bought with:
Tomie Fox
Tomie Fox Real Estate Group
Source: NTREIS,MLS#: 20911410
Facts & features
Interior
Bedrooms & bathrooms
- Bedrooms: 4
- Bathrooms: 3
- Full bathrooms: 3
Primary bedroom
- Features: Ceiling Fan(s)
- Level: First
- Dimensions: 14 x 18
Bedroom
- Features: Ceiling Fan(s), Walk-In Closet(s)
- Level: First
- Dimensions: 11 x 12
Bedroom
- Features: Ceiling Fan(s), En Suite Bathroom, Walk-In Closet(s)
- Level: First
- Dimensions: 11 x 12
Bedroom
- Features: Ceiling Fan(s), En Suite Bathroom, Walk-In Closet(s)
- Level: First
- Dimensions: 14 x 11
Primary bathroom
- Features: Built-in Features, Dual Sinks, Double Vanity, Granite Counters, Separate Shower
- Level: First
- Dimensions: 15 x 11
Dining room
- Features: Built-in Features
- Level: First
- Dimensions: 19 x 10
Gym
- Level: First
- Dimensions: 10 x 11
Kitchen
- Features: Built-in Features, Eat-in Kitchen, Granite Counters, Kitchen Island, Pot Filler, Walk-In Pantry
- Level: First
- Dimensions: 20 x 12
Laundry
- Features: Built-in Features, Closet, Granite Counters, Utility Sink
- Level: First
- Dimensions: 17 x 9
Living room
- Features: Built-in Features, Ceiling Fan(s), Fireplace
- Level: First
- Dimensions: 22 x 16
Media room
- Features: Built-in Features, Ceiling Fan(s)
- Level: First
- Dimensions: 11 x 14
Heating
- Central, Electric
Cooling
- Central Air, Electric
Appliances
- Included: Double Oven, Dishwasher, Gas Cooktop, Disposal, Microwave, Water Softener
- Laundry: Laundry in Utility Room
Features
- Built-in Features, Decorative/Designer Lighting Fixtures, Double Vanity, Eat-in Kitchen, Granite Counters, Kitchen Island, Pantry, Cable TV, Walk-In Closet(s)
- Flooring: Carpet, Ceramic Tile, Wood
- Has basement: No
- Number of fireplaces: 2
- Fireplace features: Gas, Wood Burning
Interior area
- Total interior livable area: 3,118 sqft
Property
Parking
- Total spaces: 3
- Parking features: Driveway, Garage
- Attached garage spaces: 3
- Has uncovered spaces: Yes
Features
- Levels: One
- Stories: 1
- Patio & porch: Covered
- Exterior features: Outdoor Grill, Rain Gutters, Storage
- Pool features: Gunite, In Ground, Pool
- Has spa: Yes
- Spa features: Hot Tub
- Fencing: Back Yard,Pipe
Lot
- Size: 2 Acres
- Features: Acreage
Details
- Additional structures: Pool House
- Parcel number: 793812
Construction
Type & style
- Home type: SingleFamily
- Architectural style: Traditional,Detached
- Property subtype: Single Family Residence
Materials
- Brick, Rock, Stone
- Foundation: Slab
- Roof: Shingle
Condition
- Year built: 2018
Utilities & green energy
- Sewer: Aerobic Septic
- Water: Well
- Utilities for property: Septic Available, Water Available, Cable Available
Community & neighborhood
Security
- Security features: Carbon Monoxide Detector(s), Smoke Detector(s)
Community
- Community features: Putting Green
Location
- Region: Decatur
- Subdivision: Las Brisas Ph 1
HOA & financial
HOA
- Has HOA: Yes
- HOA fee: $550 annually
- Services included: Association Management
- Association name: Steve Bradshaw
- Association phone: 940-210-8686
Other
Other facts
- Listing terms: Cash,Conventional,FHA,VA Loan
Price history
| Date | Event | Price |
|---|---|---|
| 6/3/2025 | Sold | -- |
Source: NTREIS #20911410 Report a problem | ||
| 5/7/2025 | Contingent | $999,900$321/sqft |
Source: NTREIS #20911410 Report a problem | ||
| 4/24/2025 | Listed for sale | $999,900$321/sqft |
Source: NTREIS #20911410 Report a problem | ||
Public tax history
| Year | Property taxes | Tax assessment |
|---|---|---|
| 2025 | -- | $933,765 +10.2% |
| 2024 | $8,951 +12% | $847,473 +10% |
| 2023 | $7,995 | $770,430 +10% |
Find assessor info on the county website
Neighborhood: 76234
Nearby schools
GreatSchools rating
- 4/10Rann Elementary SchoolGrades: PK-5Distance: 3.3 mi
- 5/10McCarroll Middle SchoolGrades: 6-8Distance: 3.6 mi
- 5/10Decatur High SchoolGrades: 9-12Distance: 5 mi
Schools provided by the listing agent
- Elementary: Rann
- Middle: Mccarroll
- High: Decatur
- District: Decatur ISD
Source: NTREIS. This data may not be complete. We recommend contacting the local school district to confirm school assignments for this home.
Get a cash offer in 3 minutes
Find out how much your home could sell for in as little as 3 minutes with a no-obligation cash offer.
Estimated market value$996,900
Get a cash offer in 3 minutes
Find out how much your home could sell for in as little as 3 minutes with a no-obligation cash offer.
Estimated market value
$996,900

