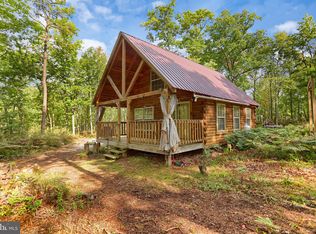Sold for $231,500
$231,500
123 Rock Ridge Rd, Clarence, PA 16829
1beds
864sqft
Single Family Residence
Built in 2017
4 Acres Lot
$200,200 Zestimate®
$268/sqft
$1,511 Estimated rent
Home value
$200,200
$160,000 - $244,000
$1,511/mo
Zestimate® history
Loading...
Owner options
Explore your selling options
What's special
Escape to the serene beauty of the woods with this meticulously maintained cabin nestled on a sprawling 4-acre parcel, tucked away along a secluded private road in Rock Ridge III. If you're looking for a peaceful getaway, this is it! The main floor boasts an open layout with a cozy wood stove as the focal point, making it the perfect gathering space. Upstairs, you'll a large open area perfect for comfortably accommodating guests. Additional features include an oversized 12x24 garage, running water, and an indoor full bathroom. You can also easily access the nearby Rails-to-Trails for activities like walking, biking, running, or ATV riding, just a short distance away. This property features an easement, giving you direct access to thousands of acres of State Land for endless outdoor adventures. Here's your chance to enjoy the tranquility of nature while still staying connected. Welcome to your own private hideaway in the woods! *Listing agent is related to sellers.*
Zillow last checked: 8 hours ago
Listing updated: September 19, 2024 at 03:11pm
Listed by:
Kylie Clouse 814-574-3535,
Keller Williams Advantage Realty,
Listing Team: Chris Bickford + Kylie Clouse Group
Bought with:
Sandi Souden, RS286711
Better Homes & Gardens Real Estate - GSA Realty
Source: Bright MLS,MLS#: PACE2511410
Facts & features
Interior
Bedrooms & bathrooms
- Bedrooms: 1
- Bathrooms: 1
- 1/2 bathrooms: 1
- Main level bathrooms: 1
Basement
- Area: 0
Heating
- Wood Stove, Wall Unit, Coal, Wood, Propane
Cooling
- Ceiling Fan(s)
Appliances
- Included: Microwave, Oven/Range - Gas, Refrigerator, Tankless Water Heater, Water Heater
Features
- Ceiling Fan(s), Combination Kitchen/Dining, Combination Kitchen/Living, Dining Area, Open Floorplan, Eat-in Kitchen, Kitchen - Table Space, Wainscotting, Wood Ceilings
- Flooring: Laminate
- Windows: Triple Pane Windows, Insulated Windows, Window Treatments
- Has basement: No
- Has fireplace: No
- Fireplace features: Stove - Coal, Wood Burning Stove
Interior area
- Total structure area: 864
- Total interior livable area: 864 sqft
- Finished area above ground: 864
- Finished area below ground: 0
Property
Parking
- Total spaces: 1
- Parking features: Detached Carport, Driveway, Off Street
- Carport spaces: 1
- Has uncovered spaces: Yes
Accessibility
- Accessibility features: None
Features
- Levels: One and One Half
- Stories: 1
- Patio & porch: Porch
- Exterior features: Lighting, Flood Lights, Satellite Dish
- Pool features: None
- Fencing: Split Rail
- Has view: Yes
- View description: Trees/Woods
Lot
- Size: 4 Acres
- Features: Cleared, Wooded, Secluded, Rural, Private, No Thru Street, Landscaped, Hunting Available, Cul-De-Sac, Backs to Trees, Adjoins - Game Land
Details
- Additional structures: Above Grade, Below Grade, Outbuilding
- Parcel number: 02008,092,0000
- Zoning: RS
- Special conditions: Standard
Construction
Type & style
- Home type: SingleFamily
- Architectural style: Cabin/Lodge,Recreational Camp
- Property subtype: Single Family Residence
Materials
- Frame
- Foundation: Pillar/Post/Pier, Other
- Roof: Metal
Condition
- Excellent
- New construction: No
- Year built: 2017
Utilities & green energy
- Electric: Generator
- Sewer: On Site Septic
- Water: Well, Private
- Utilities for property: Water Available, Sewer Available
Community & neighborhood
Security
- Security features: Fire Escape
Location
- Region: Clarence
- Subdivision: Rock Run Iii
- Municipality: SNOW SHOE TWP
HOA & financial
HOA
- Has HOA: Yes
- Services included: Other
Other
Other facts
- Listing agreement: Exclusive Right To Sell
- Ownership: Fee Simple
- Road surface type: Dirt
Price history
| Date | Event | Price |
|---|---|---|
| 9/13/2024 | Sold | $231,500+0.7%$268/sqft |
Source: | ||
| 8/15/2024 | Pending sale | $229,900$266/sqft |
Source: | ||
| 8/13/2024 | Listed for sale | $229,900+17.3%$266/sqft |
Source: | ||
| 5/8/2023 | Sold | $196,000+12%$227/sqft |
Source: | ||
| 4/12/2023 | Pending sale | $175,000$203/sqft |
Source: | ||
Public tax history
Tax history is unavailable.
Neighborhood: 16829
Nearby schools
GreatSchools rating
- 7/10Mountaintop Area El SchoolGrades: K-5Distance: 5.8 mi
- 6/10Bald Eagle Area Junior-Senior High SchoolGrades: 6-12Distance: 8 mi
- 4/10Wingate El SchoolGrades: K-5Distance: 8.2 mi
Schools provided by the listing agent
- High: Bald Eagle Area Middle And High
- District: Bald Eagle Area
Source: Bright MLS. This data may not be complete. We recommend contacting the local school district to confirm school assignments for this home.
Get pre-qualified for a loan
At Zillow Home Loans, we can pre-qualify you in as little as 5 minutes with no impact to your credit score.An equal housing lender. NMLS #10287.
