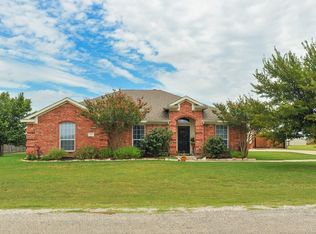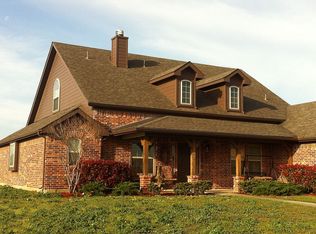Sold on 11/26/25
Price Unknown
123 Rolling Spring Dr, Aledo, TX 76008
4beds
2,177sqft
Farm, Single Family Residence
Built in 2003
0.57 Acres Lot
$424,500 Zestimate®
$--/sqft
$2,697 Estimated rent
Home value
$424,500
$403,000 - $446,000
$2,697/mo
Zestimate® history
Loading...
Owner options
Explore your selling options
What's special
FULLY UPDATED home on ESTATE SIZED lot with INSTANT EQUITY! Rate as low as 4.75% when you use our preferred lender!!! Reach out to agent for APPRAISAL from 3rd Party at $475,000, FULL LIST OF UPDATES - TOO MANY TO FIT!!!This beautifully renovated 4-bedroom, 2-bath home sits on OVER half an acre in the highly desirable Aledo ISD—just a short walk from Stuard Elementary. Featuring a modern open-concept layout, the spacious living area is anchored by a cozy wood-burning brick fireplace and flows seamlessly into a completely updated kitchen with elegant quartz countertops and brand-new stainless-steel appliances. A flexible fourth bedroom provides the perfect space for a home office, game room, or formal dining area, depending on your needs. Both bathrooms have been thoughtfully remodeled with stylish finishes and contemporary fixtures, offering a fresh, luxurious feel throughout the home. Step outside to enjoy a large fenced backyard, with a westside section perfect for RV parking, a storage building, or additional outdoor space. Don’t miss the chance to own this move-in-ready gem on a generous lot in one of the area’s most sought-after locations.
Zillow last checked: 8 hours ago
Listing updated: December 05, 2025 at 07:59pm
Listed by:
Judy Andujar 0695726 469-865-8350,
Navigate Management Co. LLC 469-865-8350
Bought with:
Ryan Pafford
Points West Agency
Source: NTREIS,MLS#: 21040298
Facts & features
Interior
Bedrooms & bathrooms
- Bedrooms: 4
- Bathrooms: 2
- Full bathrooms: 2
Primary bedroom
- Level: First
- Dimensions: 18 x 13
Living room
- Level: First
- Dimensions: 21 x 22
Heating
- Propane
Cooling
- Central Air, Ceiling Fan(s)
Appliances
- Included: Dishwasher, Gas Cooktop, Disposal, Gas Oven, Microwave
Features
- Chandelier, Decorative/Designer Lighting Fixtures, Double Vanity, Eat-in Kitchen, Granite Counters, High Speed Internet, Kitchen Island, Open Floorplan, Pantry, Cable TV, Vaulted Ceiling(s), Walk-In Closet(s)
- Has basement: No
- Number of fireplaces: 1
- Fireplace features: Gas
Interior area
- Total interior livable area: 2,177 sqft
Property
Parking
- Total spaces: 2
- Parking features: Garage Faces Side
- Attached garage spaces: 2
Features
- Levels: One
- Stories: 1
- Pool features: None
Lot
- Size: 0.57 Acres
Details
- Parcel number: R000077248
Construction
Type & style
- Home type: SingleFamily
- Architectural style: Farmhouse,Modern,Traditional,Detached
- Property subtype: Farm, Single Family Residence
Materials
- Brick
Condition
- Year built: 2003
Utilities & green energy
- Sewer: Public Sewer
- Water: Public
- Utilities for property: Electricity Connected, Propane, Sewer Available, Water Available, Cable Available
Community & neighborhood
Location
- Region: Aledo
- Subdivision: Meadow Park Estates
Other
Other facts
- Listing terms: Cash,Conventional,Contract,FHA,VA Loan
Price history
| Date | Event | Price |
|---|---|---|
| 11/26/2025 | Sold | -- |
Source: NTREIS #21040298 | ||
| 11/11/2025 | Pending sale | $449,000$206/sqft |
Source: NTREIS #21040298 | ||
| 11/1/2025 | Contingent | $449,000$206/sqft |
Source: NTREIS #21040298 | ||
| 8/23/2025 | Listed for sale | $449,000-3.4%$206/sqft |
Source: NTREIS #21040298 | ||
| 8/20/2025 | Listing removed | $465,000$214/sqft |
Source: NTREIS #20977305 | ||
Public tax history
| Year | Property taxes | Tax assessment |
|---|---|---|
| 2024 | $5,047 +13.5% | $402,390 |
| 2023 | $4,448 -14.7% | $402,390 +40.1% |
| 2022 | $5,216 -0.2% | $287,150 |
Find assessor info on the county website
Neighborhood: 76008
Nearby schools
GreatSchools rating
- 9/10Stuard Elementary SchoolGrades: K-5Distance: 0.2 mi
- 7/10Don R Daniel Ninth Grade CampusGrades: 8-9Distance: 3.1 mi
- 9/10Aledo High SchoolGrades: 9-12Distance: 3.1 mi
Schools provided by the listing agent
- Elementary: Stuard
- Middle: Aledo
- High: Aledo
- District: Aledo ISD
Source: NTREIS. This data may not be complete. We recommend contacting the local school district to confirm school assignments for this home.
Get a cash offer in 3 minutes
Find out how much your home could sell for in as little as 3 minutes with a no-obligation cash offer.
Estimated market value
$424,500
Get a cash offer in 3 minutes
Find out how much your home could sell for in as little as 3 minutes with a no-obligation cash offer.
Estimated market value
$424,500

