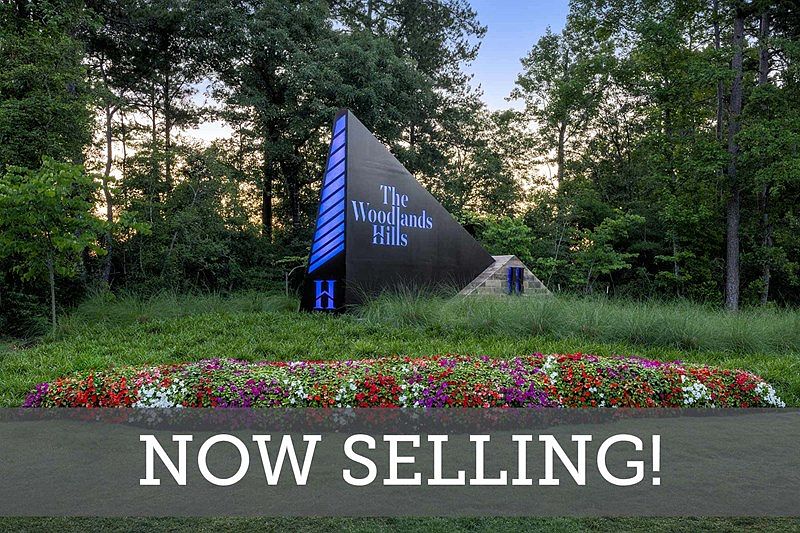Welcome to the "Olive Nest". Introducing the Boulder, a thoughtfully crafted David Weekley home in The Woodlands Hills in Willis, TX. This home is designed for comfort, style, and seamless indoor-outdoor living.
This single-story home features four bedrooms, three full baths, a powder bath, a versatile TV room, and a three-car garage with a 2/1 split. Get cozy sitting next to the beautiful linear fireplace in the family room that boasts soaring vaulted ceilings and opens through a 14-foot sliding glass door to a 20-by-15-foot covered patio, perfect for entertaining or relaxing outdoors.
A gourmet kitchen anchors the open-concept layout, creating a warm, welcoming space. A conditioned attic enhances energy efficiency and provides year-round comfort.
Schedule your private tour of the "Olive Nest" today with the David Weekley Homes team in Willis, Texas.
New construction
Special offer
$700,000
123 Rustica Bloom Trl, Willis, TX 77318
4beds
3,003sqft
Single Family Residence
Built in 2025
10,763.68 Square Feet Lot
$691,500 Zestimate®
$233/sqft
$84/mo HOA
What's special
Beautiful linear fireplaceSoaring vaulted ceilingsGourmet kitchen
Call: (346) 336-5771
- 89 days |
- 78 |
- 1 |
Zillow last checked: 7 hours ago
Listing updated: October 07, 2025 at 06:36am
Listed by:
Beverly Bradley TREC #0181890 832-975-8828,
Weekley Properties Beverly Bradley
Source: HAR,MLS#: 72328709
Travel times
Schedule tour
Select your preferred tour type — either in-person or real-time video tour — then discuss available options with the builder representative you're connected with.
Facts & features
Interior
Bedrooms & bathrooms
- Bedrooms: 4
- Bathrooms: 4
- Full bathrooms: 3
- 1/2 bathrooms: 1
Rooms
- Room types: Family Room, Game Room, Guest Suite, Media Room, Utility Room
Primary bathroom
- Features: Full Secondary Bathroom Down, Half Bath, Primary Bath: Double Sinks, Primary Bath: Separate Shower, Primary Bath: Soaking Tub, Secondary Bath(s): Double Sinks, Secondary Bath(s): Shower Only, Secondary Bath(s): Tub/Shower Combo
Kitchen
- Features: Breakfast Bar, Kitchen Island, Kitchen open to Family Room, Pantry, Pots/Pans Drawers, Soft Closing Cabinets, Soft Closing Drawers, Under Cabinet Lighting, Walk-in Pantry
Heating
- Natural Gas, Zoned
Cooling
- Ceiling Fan(s), Electric, Zoned
Appliances
- Included: ENERGY STAR Qualified Appliances, Water Heater, Disposal, Convection Oven, Double Oven, Microwave, Gas Cooktop, Dishwasher
- Laundry: Electric Dryer Hookup, Gas Dryer Hookup, Washer Hookup
Features
- High Ceilings, All Bedrooms Down, En-Suite Bath, Primary Bed - 1st Floor, Walk-In Closet(s)
- Flooring: Carpet, Tile, Wood
- Windows: Insulated/Low-E windows
- Number of fireplaces: 1
- Fireplace features: Gas
Interior area
- Total structure area: 3,003
- Total interior livable area: 3,003 sqft
Video & virtual tour
Property
Parking
- Total spaces: 3
- Parking features: Attached, Oversized
- Attached garage spaces: 3
Features
- Stories: 1
- Patio & porch: Covered, Patio/Deck, Porch
- Exterior features: Sprinkler System
- Fencing: Back Yard
Lot
- Size: 10,763.68 Square Feet
- Features: Back Yard, Subdivided, 0 Up To 1/4 Acre
Details
- Parcel number: 820503
Construction
Type & style
- Home type: SingleFamily
- Architectural style: Traditional
- Property subtype: Single Family Residence
Materials
- Batts Insulation, Foam Insulation, Spray Foam Insulation, Brick, Stone
- Foundation: Slab
- Roof: Composition
Condition
- New construction: Yes
- Year built: 2025
Details
- Builder name: David Weekley Homes
Utilities & green energy
- Sewer: Public Sewer
- Water: Public, Water District
Green energy
- Green verification: ENERGY STAR Certified Homes, Environments for Living, HERS Index Score
- Energy efficient items: Thermostat, Lighting, HVAC, HVAC>13 SEER, Insulation, Other Energy Features
Community & HOA
Community
- Features: Subdivision Tennis Court
- Subdivision: The Woodlands Hills 70'
HOA
- Has HOA: Yes
- HOA fee: $1,005 annually
Location
- Region: Willis
Financial & listing details
- Price per square foot: $233/sqft
- Tax assessed value: $40,600
- Date on market: 7/14/2025
- Listing terms: Cash,Conventional,FHA,VA Loan
- Ownership: Full Ownership
- Road surface type: Concrete, Curbs
About the community
PlaygroundTennisTrailsCommunityCenter+ 1 more
New construction homes from David Weekley Homes are now available in The Woodlands Hills 70', located within the Willis, Texas, section of The Woodlands Hills. Select your dream open-concept floor plan situated on a 70-foot homesite and delight in high-quality craftsmanship from an award-winning Houston home builder. Here, you'll also enjoy a vibrant lifestyle with a variety of community amenities, such as:Prime location 13 miles north of The Woodlands; 112 acres of open space with dedicated bike lanes; Parks, dog park and hiking and biking trails; Village Park with resort-style pool, fitness center and lazy river; Students attend Willis ISD schools, including William Lloyd Meador Elementary; Nearby shopping, dining and entertainment
Enjoy mortgage financing at a 4.99% fixed rate/5.862% in Houston8
Enjoy mortgage financing at a 4.99% fixed rate/5.862% in Houston8. Offer valid October, 1, 2025 to November, 21, 2025.Source: David Weekley Homes

