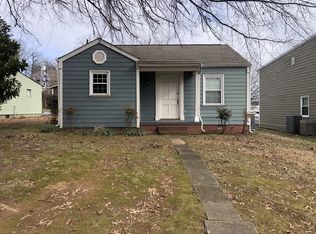Newer 2023 Construction! This 3 BR, 2 BA duplex with covered front porch could be your new home! The front door opens into a living room, kitchen and dining room with an open floor plan and a light and airy feel. There is luxury vinyl plank flooring throughout the home. You will find beautiful white shaker cabinets, granite countertops and stainless steel appliances in the kitchen. Appliances include: stove/oven, microwave, refrigerator, and dish washer. The primary bedroom with walk in closet is also on the main level. It has an ensuite bathroom with a walk in shower that can be accessed from the living room area.
Two additional bedrooms with walk in closets are upstairs on the 2nd floor. The upstairs bathroom is shared, and it includes a tub/shower combo, along with a double vanity with granite countertops. The laundry room has washer/dryer hook ups, but the washer and dryer must be supplied by tenants.
Each unit has its own private paved driveway for off-street parking
Additionally, the city will soon be installing a community vegetable garden on the lot next door to the house!
Important details:
**NO SMOKING ALLOWED
**Section 8 rental assistance will not be accepted at this time.
**Must have credit score of 600 or above to be considered
**Must make 3x rent in income per month
Lease will be a 12 month term. Renter is responsible to keep the property well maintained and must pay for all utilities and landscaping. No drugs, no smoking is allowed inside the home or on the premises.
Renter's insurance is required. Small dogs are allowed, but must be kept inside. Outside dogs are not a good fit for this property.
Townhouse for rent
Accepts Zillow applicationsSpecial offer
$1,950/mo
123 S Chestnut St, Knoxville, TN 37914
3beds
1,214sqft
Price may not include required fees and charges.
Townhouse
Available Mon Sep 1 2025
Small dogs OK
Central air
Hookups laundry
Off street parking
-- Heating
What's special
Covered front porchOpen floor planStainless steel appliancesWalk in closetOff-street parkingLight and airy feelPrivate paved driveway
- 6 days
- on Zillow |
- -- |
- -- |
Travel times
Facts & features
Interior
Bedrooms & bathrooms
- Bedrooms: 3
- Bathrooms: 2
- Full bathrooms: 2
Cooling
- Central Air
Appliances
- Included: Dishwasher, WD Hookup
- Laundry: Hookups
Features
- WD Hookup, Walk In Closet
Interior area
- Total interior livable area: 1,214 sqft
Property
Parking
- Parking features: Off Street
- Details: Contact manager
Features
- Exterior features: Walk In Closet
Construction
Type & style
- Home type: Townhouse
- Property subtype: Townhouse
Building
Management
- Pets allowed: Yes
Community & HOA
Location
- Region: Knoxville
Financial & listing details
- Lease term: 1 Year
Price history
| Date | Event | Price |
|---|---|---|
| 8/5/2025 | Listed for rent | $1,950$2/sqft |
Source: Zillow Rentals | ||
| 7/29/2024 | Listing removed | -- |
Source: Zillow Rentals | ||
| 7/9/2024 | Price change | $1,950-2.5%$2/sqft |
Source: Zillow Rentals | ||
| 6/17/2024 | Listed for rent | $2,000+32.7%$2/sqft |
Source: Zillow Rentals | ||
| 6/19/2023 | Listing removed | -- |
Source: Zillow Rentals | ||
Neighborhood: Park City
- Special offer! Rent to be $1925 if tenant is willing to sign 2 year lease instead of 1 year lease
![[object Object]](https://photos.zillowstatic.com/fp/35ac7255195f0c2eb1cad1225d10a61e-p_i.jpg)
