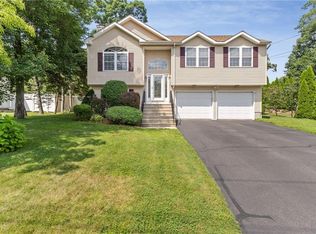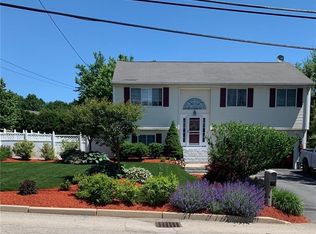Sold for $440,000 on 08/29/25
$440,000
123 S Comstock Pkwy, Cranston, RI 02921
3beds
2,188sqft
Single Family Residence
Built in 1968
8,001.97 Square Feet Lot
$467,700 Zestimate®
$201/sqft
$2,759 Estimated rent
Home value
$467,700
$444,000 - $491,000
$2,759/mo
Zestimate® history
Loading...
Owner options
Explore your selling options
What's special
Step back in time with this beautifully maintained 1968 Raised Ranch located in the desirable community of Western Cranston. This 3 bedroom/1 bath charming property combines classic style with modern conveniences, making it the perfect place to create lasting memories. Enjoy additional living space in the fully finished basement, ideal for a family room, home office, or recreation area. Maintenance free vinyl siding with attached garage and a fenced in backyard ensures low maintenance and a timeless curb appeal. Newer HVAC heating systems and septic, provides peace of mind and energy efficiency. Situated in a family-friendly neighborhood, this home is conveniently located near schools, parks, shopping, and dining options, providing easy access to everything you need. Don’t miss out on this incredible opportunity to own a meticulously cared-for home in a sought-after area!
Zillow last checked: 8 hours ago
Listing updated: September 03, 2025 at 04:37am
Listed by:
Beth DeSista 401-486-8397,
Residential Properties Ltd.
Bought with:
Helene Dominguez, REB.0019144
D'Empire Real Estate LLC
Source: StateWide MLS RI,MLS#: 1390106
Facts & features
Interior
Bedrooms & bathrooms
- Bedrooms: 3
- Bathrooms: 1
- Full bathrooms: 1
Bathroom
- Level: First
Other
- Level: First
Other
- Level: First
Other
- Level: First
Den
- Level: Lower
Dining room
- Level: First
Family room
- Level: Lower
Kitchen
- Level: First
Living room
- Level: First
Heating
- Oil, Baseboard
Cooling
- Central Air
Appliances
- Included: Gas Water Heater, Dryer, Oven/Range, Refrigerator, Washer
Features
- Wall (Dry Wall), Stairs, Plumbing (Mixed), Ceiling Fan(s)
- Flooring: Hardwood, Vinyl
- Basement: Full,Interior and Exterior,Partially Finished,Laundry,Living Room,Storage Space
- Has fireplace: No
- Fireplace features: None
Interior area
- Total structure area: 1,132
- Total interior livable area: 2,188 sqft
- Finished area above ground: 1,132
- Finished area below ground: 1,056
Property
Parking
- Total spaces: 4
- Parking features: Attached
- Attached garage spaces: 2
Features
- Patio & porch: Porch
- Fencing: Fenced
Lot
- Size: 8,001 sqft
- Features: Sprinklers
Details
- Parcel number: CRANM252L67U
- Zoning: A8
- Special conditions: Conventional/Market Value
Construction
Type & style
- Home type: SingleFamily
- Architectural style: Colonial
- Property subtype: Single Family Residence
Materials
- Dry Wall, Vinyl Siding
- Foundation: Concrete Perimeter
Condition
- New construction: No
- Year built: 1968
Utilities & green energy
- Electric: 100 Amp Service
- Sewer: Septic Tank
- Utilities for property: Water Connected
Community & neighborhood
Community
- Community features: Highway Access, Schools, Near Shopping
Location
- Region: Cranston
Price history
| Date | Event | Price |
|---|---|---|
| 8/29/2025 | Sold | $440,000-4.1%$201/sqft |
Source: | ||
| 7/24/2025 | Pending sale | $459,000$210/sqft |
Source: | ||
| 7/16/2025 | Listed for sale | $459,000-8.2%$210/sqft |
Source: | ||
| 6/19/2025 | Listing removed | $499,999$229/sqft |
Source: | ||
| 4/30/2025 | Listed for sale | $499,999$229/sqft |
Source: | ||
Public tax history
| Year | Property taxes | Tax assessment |
|---|---|---|
| 2024 | $5,013 +3.9% | $368,300 +44.2% |
| 2023 | $4,827 +2.1% | $255,400 |
| 2022 | $4,727 +2.8% | $255,400 |
Find assessor info on the county website
Neighborhood: 02921
Nearby schools
GreatSchools rating
- 6/10Orchard Farms Elementary SchoolGrades: PK-5Distance: 1.2 mi
- 7/10Hope Highlands Middle SchoolGrades: 6-8Distance: 1.1 mi
- 9/10Cranston High School WestGrades: 9-12Distance: 1.7 mi

Get pre-qualified for a loan
At Zillow Home Loans, we can pre-qualify you in as little as 5 minutes with no impact to your credit score.An equal housing lender. NMLS #10287.
Sell for more on Zillow
Get a free Zillow Showcase℠ listing and you could sell for .
$467,700
2% more+ $9,354
With Zillow Showcase(estimated)
$477,054
