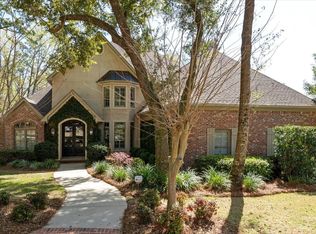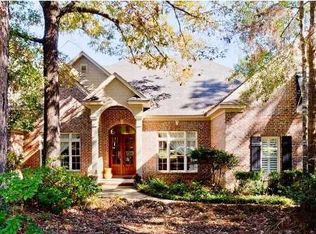Located in sought after Sandy Ford, this incredible custom home is simply stunning and built with entertaining in mind. As you approach the home, you are greeted by the painted brick exterior adorned with beautiful green ivy and lush landscape. Note the tall ceilings and extensive trim work throughout, cypress and mexican tile flooring, designer paint, open floor plan with split bedrooms, and tons of windows flooding the home with natural light! The gourmet kitchen features custom cabinetry, granite counter tops, butcher block island, stainless steel appliances, apron sink, and commercial gas range! The master suite has a serene view of the backyard, large master bath with double vanities, jetted tub, tile shower, and walk-in closet. An additional downstairs bedroom with attached bathroom can serve as a nursey or guest room. Upstairs, you will find two guest bedrooms with jack/jill bath, bonus room w/ half bath, and abundant walk-in storage. Relax in your backyard oasis that is fully fenced with beautiful landscaping to include irrigation system and a gunite pool, perfect for outdoor entertaining. Call for your appointment to see this showplace today.
This property is off market, which means it's not currently listed for sale or rent on Zillow. This may be different from what's available on other websites or public sources.


