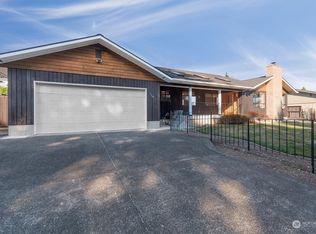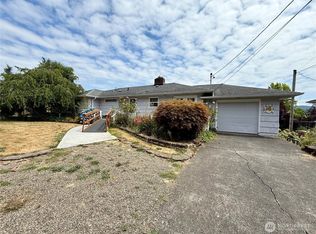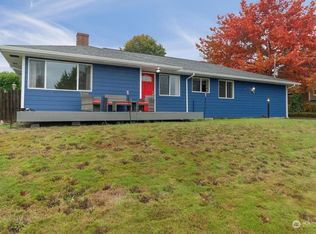Sold
Listed by:
Jessica Wendt,
Premiere Property Group, LLC
Bought with: ZNonMember-Office-MLS
$397,000
123 Scenic View Drive, Longview, WA 98632
3beds
1,526sqft
Single Family Residence
Built in 1948
0.32 Acres Lot
$398,400 Zestimate®
$260/sqft
$2,053 Estimated rent
Home value
$398,400
$374,000 - $426,000
$2,053/mo
Zestimate® history
Loading...
Owner options
Explore your selling options
What's special
Large lot with tranquil views in Longview! Drive along the Cowlitz River on your way home to this cutie with a spacious floorplan, hardwood floors and updated kitchen. Large windows and slider flood the living and kitchen area with natural light. Bonus/media room with open beams and a separate entrance take you out back to the stairs leading to the upper portion of the lot. Additional parking, storage etc are all possibilities up there! Lots of space and area for shop in unfinished basement. So much potential! Make an appointment to see this home today! Virtual staging to show use of space.
Zillow last checked: 8 hours ago
Listing updated: November 02, 2025 at 04:03am
Listed by:
Jessica Wendt,
Premiere Property Group, LLC
Bought with:
Non Member ZDefault
ZNonMember-Office-MLS
Source: NWMLS,MLS#: 2398768
Facts & features
Interior
Bedrooms & bathrooms
- Bedrooms: 3
- Bathrooms: 2
- 3/4 bathrooms: 2
- Main level bathrooms: 2
- Main level bedrooms: 3
Primary bedroom
- Level: Main
Bedroom
- Level: Main
Bedroom
- Level: Main
Bathroom three quarter
- Level: Main
Bathroom three quarter
- Level: Main
Dining room
- Level: Main
Family room
- Level: Main
Kitchen with eating space
- Level: Main
Living room
- Level: Main
Heating
- Fireplace, Forced Air, Electric, Oil
Cooling
- None
Appliances
- Included: Dishwasher(s), Stove(s)/Range(s), Water Heater: Electric, Water Heater Location: Basement
Features
- Bath Off Primary, Dining Room
- Flooring: Ceramic Tile, Hardwood, Carpet
- Basement: Partially Finished
- Number of fireplaces: 2
- Fireplace features: Pellet Stove, Wood Burning, Main Level: 2, Fireplace
Interior area
- Total structure area: 1,526
- Total interior livable area: 1,526 sqft
Property
Parking
- Total spaces: 1
- Parking features: Driveway, Attached Garage, RV Parking
- Attached garage spaces: 1
Features
- Levels: One
- Stories: 1
- Patio & porch: Bath Off Primary, Dining Room, Fireplace, Jetted Tub, Water Heater
- Spa features: Bath
- Has view: Yes
- View description: Territorial
Lot
- Size: 0.32 Acres
- Features: Corner Lot, Paved, Deck, RV Parking
- Topography: Sloped
Details
- Parcel number: 62451
- Zoning: UR Urban Residential
- Special conditions: Standard
Construction
Type & style
- Home type: SingleFamily
- Property subtype: Single Family Residence
Materials
- Metal/Vinyl
- Foundation: Slab
- Roof: Composition,Torch Down
Condition
- Year built: 1948
Utilities & green energy
- Electric: Company: Cowlitz PUD
- Sewer: Sewer Connected, Company: Beacon Hill Water & Sewer District
- Water: Public, Company: Beacon Hill Water & Sewer District
Community & neighborhood
Location
- Region: Longview
- Subdivision: Beacon Hill
Other
Other facts
- Listing terms: Cash Out,Conventional,FHA,VA Loan
- Cumulative days on market: 80 days
Price history
| Date | Event | Price |
|---|---|---|
| 10/2/2025 | Sold | $397,000$260/sqft |
Source: | ||
| 9/13/2025 | Pending sale | $397,000$260/sqft |
Source: | ||
| 8/8/2025 | Price change | $397,000-2%$260/sqft |
Source: | ||
| 7/17/2025 | Price change | $405,000-2.4%$265/sqft |
Source: | ||
| 6/24/2025 | Listed for sale | $415,000+13.7%$272/sqft |
Source: | ||
Public tax history
| Year | Property taxes | Tax assessment |
|---|---|---|
| 2024 | $3,042 -5% | $294,770 -7% |
| 2023 | $3,203 +16.3% | $316,830 -0.2% |
| 2022 | $2,753 | $317,480 +28.5% |
Find assessor info on the county website
Neighborhood: 98632
Nearby schools
GreatSchools rating
- 6/10Lexington ElementaryGrades: K-5Distance: 1.1 mi
- 5/10Huntington Middle SchoolGrades: 6-8Distance: 1.4 mi
- 4/10Kelso High SchoolGrades: 9-12Distance: 2.5 mi
Schools provided by the listing agent
- Elementary: Lexington Elementary
- Middle: Huntington Jnr High
- High: Kelso High
Source: NWMLS. This data may not be complete. We recommend contacting the local school district to confirm school assignments for this home.

Get pre-qualified for a loan
At Zillow Home Loans, we can pre-qualify you in as little as 5 minutes with no impact to your credit score.An equal housing lender. NMLS #10287.
Sell for more on Zillow
Get a free Zillow Showcase℠ listing and you could sell for .
$398,400
2% more+ $7,968
With Zillow Showcase(estimated)
$406,368

