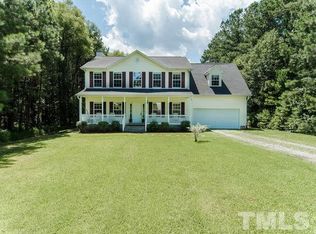Sold for $525,000 on 07/01/25
$525,000
123 Scheer Ave, Durham, NC 27703
4beds
2,294sqft
Single Family Residence, Residential
Built in 2016
1.74 Acres Lot
$518,800 Zestimate®
$229/sqft
$2,585 Estimated rent
Home value
$518,800
$488,000 - $550,000
$2,585/mo
Zestimate® history
Loading...
Owner options
Explore your selling options
What's special
Pull into your own private haven on a dead-end street, where 1.75 acres of gently rolling land unfolds before you—part cleared and part whispering woodland. Inside, the house feels fresh and light: brand-new carpet with a memory-foam pad cushions every step, and soft, and fresh paint brightens every room. Cozy up by the propane fireplace and let the flickering flames melt your cares away. Outside, shoot hoops under the open sky on your basketball court or host summer gatherings surrounded by trees and the gentle rise and fall of your land. A convenient 10×12 storage shed keeps all your outdoor toys and tools neatly tucked away, while the garage's multi-tiered wire shelving system makes organization a breeze. Practical comforts abound, too: The driveway is extra deep and semi-circular, providing adequate parking with ease of entry and exit. The washer, dryer and refrigerator are all included—move right in and start enjoying life. This is more than a house; it's a sanctuary where every sunrise is yours to claim and every sunset feels like a celebration. Come see for yourself—your dream home is ready to welcome you.
Zillow last checked: 8 hours ago
Listing updated: October 28, 2025 at 12:57am
Listed by:
Jessica Weitz 919-638-8775,
Fathom Realty NC
Bought with:
Jess Youngblood, 348744
Inhabit Real Estate
Source: Doorify MLS,MLS#: 10098625
Facts & features
Interior
Bedrooms & bathrooms
- Bedrooms: 4
- Bathrooms: 3
- Full bathrooms: 2
- 1/2 bathrooms: 1
Heating
- Central, Electric, Heat Pump
Cooling
- Ceiling Fan(s), Central Air, Electric
Appliances
- Included: Dishwasher, Disposal, Electric Cooktop, Electric Oven, Electric Water Heater, Exhaust Fan, Free-Standing Electric Range, Ice Maker, Microwave, Oven, Self Cleaning Oven, Vented Exhaust Fan
- Laundry: Electric Dryer Hookup, Inside, Laundry Closet, Laundry Room, Lower Level, Washer Hookup
Features
- Bathtub/Shower Combination, Breakfast Bar, Ceiling Fan(s), Double Vanity, High Speed Internet, Kitchen/Dining Room Combination, Laminate Counters, Pantry, Storage, Walk-In Closet(s), Wired for Data, Wired for Sound
- Flooring: Carpet, Laminate
- Doors: Sliding Doors
- Basement: Crawl Space
- Number of fireplaces: 1
- Fireplace features: Living Room, Propane
- Common walls with other units/homes: No Common Walls
Interior area
- Total structure area: 2,294
- Total interior livable area: 2,294 sqft
- Finished area above ground: 2,294
- Finished area below ground: 0
Property
Parking
- Total spaces: 5
- Parking features: Circular Driveway, Concrete, Driveway, Garage, Garage Door Opener, Off Street
- Attached garage spaces: 2
- Uncovered spaces: 3
Features
- Levels: Two
- Stories: 2
- Patio & porch: Deck, Front Porch
- Exterior features: Basketball Court, Private Yard, Rain Gutters, Storage
- Pool features: None
- Fencing: None
- Has view: Yes
Lot
- Size: 1.74 Acres
- Features: Back Yard, Cleared, Front Yard, Hardwood Trees, Landscaped, Level
Details
- Additional structures: Shed(s)
- Parcel number: 165302
- Special conditions: Standard
Construction
Type & style
- Home type: SingleFamily
- Architectural style: Craftsman, Traditional
- Property subtype: Single Family Residence, Residential
Materials
- Stone, Vinyl Siding
- Foundation: Block
- Roof: Shingle
Condition
- New construction: No
- Year built: 2016
Utilities & green energy
- Sewer: Public Sewer
- Water: Public
- Utilities for property: Electricity Connected, Sewer Connected, Water Connected
Community & neighborhood
Location
- Region: Durham
- Subdivision: Not in a Subdivision
Other
Other facts
- Road surface type: Asphalt
Price history
| Date | Event | Price |
|---|---|---|
| 7/1/2025 | Sold | $525,000$229/sqft |
Source: | ||
| 5/29/2025 | Pending sale | $525,000$229/sqft |
Source: | ||
| 5/24/2025 | Listed for sale | $525,000$229/sqft |
Source: | ||
Public tax history
| Year | Property taxes | Tax assessment |
|---|---|---|
| 2025 | $3,577 +42.7% | $518,042 +113% |
| 2024 | $2,508 +3.8% | $243,157 |
| 2023 | $2,415 +13.2% | $243,157 |
Find assessor info on the county website
Neighborhood: 27703
Nearby schools
GreatSchools rating
- 4/10Spring Valley Elementary SchoolGrades: PK-5Distance: 0.5 mi
- 5/10Neal MiddleGrades: 6-8Distance: 2 mi
- 1/10Southern School of Energy and SustainabilityGrades: 9-12Distance: 2.7 mi
Schools provided by the listing agent
- Elementary: Durham - Spring Valley
- Middle: Durham - Neal
- High: Durham - Southern
Source: Doorify MLS. This data may not be complete. We recommend contacting the local school district to confirm school assignments for this home.
Get a cash offer in 3 minutes
Find out how much your home could sell for in as little as 3 minutes with a no-obligation cash offer.
Estimated market value
$518,800
Get a cash offer in 3 minutes
Find out how much your home could sell for in as little as 3 minutes with a no-obligation cash offer.
Estimated market value
$518,800
