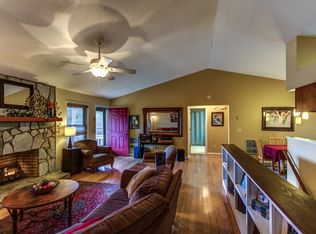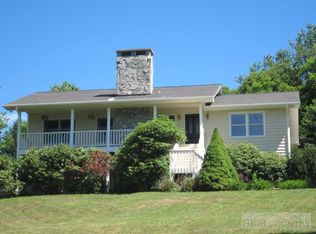Split level home is open, bright, spacious, & well located between Boone and Blowing Rock, in Blowing Rock School District, and near the BRP. Foyer splits with wide stairs leading to both levels. Upper floor has kitchen with large island and is completely open to living and dining. Living area is set off by brick fireplace with woodstove insert, vaulted ceilings, large windows, and direct access to decking. Master bed & bath, hall bath, and second bedroom complete this floor. Lower level has den with wood burning stove, 3rd bedroom, full bath, laundry, additional storage,and two car garage.
This property is off market, which means it's not currently listed for sale or rent on Zillow. This may be different from what's available on other websites or public sources.


