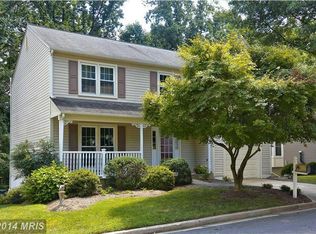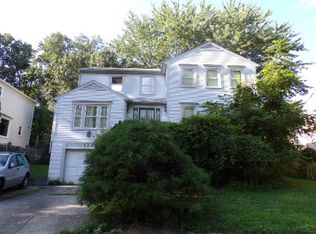Sold for $712,500 on 10/08/25
Street View
$712,500
123 Snowy Owl Dr, Silver Spring, MD 20901
--beds
2baths
2,032sqft
SingleFamily
Built in 1986
6,000 Square Feet Lot
$712,400 Zestimate®
$351/sqft
$3,095 Estimated rent
Home value
$712,400
$655,000 - $769,000
$3,095/mo
Zestimate® history
Loading...
Owner options
Explore your selling options
What's special
123 Snowy Owl Dr, Silver Spring, MD 20901 is a single family home that contains 2,032 sq ft and was built in 1986. It contains 2.5 bathrooms. This home last sold for $712,500 in October 2025.
The Zestimate for this house is $712,400. The Rent Zestimate for this home is $3,095/mo.
Facts & features
Interior
Bedrooms & bathrooms
- Bathrooms: 2.5
Heating
- Other
Features
- Basement: Partially finished
- Has fireplace: Yes
Interior area
- Total interior livable area: 2,032 sqft
Property
Parking
- Parking features: Garage - Attached
Features
- Exterior features: Other
Lot
- Size: 6,000 sqft
Details
- Parcel number: 1302338826
Construction
Type & style
- Home type: SingleFamily
- Architectural style: Conventional
Materials
- Roof: Shake / Shingle
Condition
- Year built: 1986
Community & neighborhood
Location
- Region: Silver Spring
HOA & financial
HOA
- Has HOA: Yes
- HOA fee: $54 monthly
Price history
| Date | Event | Price |
|---|---|---|
| 10/8/2025 | Sold | $712,500-1.7%$351/sqft |
Source: Public Record | ||
| 9/19/2025 | Pending sale | $725,000$357/sqft |
Source: | ||
| 8/29/2025 | Contingent | $725,000$357/sqft |
Source: | ||
| 8/20/2025 | Listed for sale | $725,000-3.3%$357/sqft |
Source: | ||
| 8/19/2025 | Listing removed | $750,000$369/sqft |
Source: | ||
Public tax history
| Year | Property taxes | Tax assessment |
|---|---|---|
| 2025 | $7,164 +10.8% | $612,500 +9.1% |
| 2024 | $6,463 +9.9% | $561,433 +10% |
| 2023 | $5,880 +16% | $510,367 +11.1% |
Find assessor info on the county website
Neighborhood: Northwood Park View
Nearby schools
GreatSchools rating
- 7/10Forest Knolls Elementary SchoolGrades: PK-5Distance: 0.6 mi
- 6/10Silver Spring International Middle SchoolGrades: 6-8Distance: 2 mi
- 7/10Northwood High SchoolGrades: 9-12Distance: 0.8 mi

Get pre-qualified for a loan
At Zillow Home Loans, we can pre-qualify you in as little as 5 minutes with no impact to your credit score.An equal housing lender. NMLS #10287.
Sell for more on Zillow
Get a free Zillow Showcase℠ listing and you could sell for .
$712,400
2% more+ $14,248
With Zillow Showcase(estimated)
$726,648
