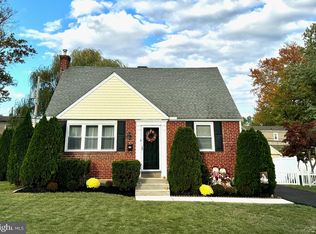Sold for $451,000 on 08/28/25
$451,000
123 Spring Ln, Hatboro, PA 19040
3beds
1,418sqft
Single Family Residence
Built in 1953
8,750 Square Feet Lot
$455,700 Zestimate®
$318/sqft
$2,664 Estimated rent
Home value
$455,700
$424,000 - $488,000
$2,664/mo
Zestimate® history
Loading...
Owner options
Explore your selling options
What's special
Welcome to 123 Spring Ln. in the heart of Hatboro! This beautifully updated 3-bedroom, 1.5-bath home offers modern comfort and convenience in a charming neighborhood setting. Enjoy the flexibility of a main-floor bedroom, perfect for guests or home office use. The kitchen and bathrooms have been fully redone, featuring tasteful, finishes throughout. A new roof adds to the worry-free appeal of this move-in ready home. The finished basement provides bonus living space ideal for a family room, game room, or fitness area. Step outside to a spacious backyard, perfect for entertaining, relaxing, or gardening. Conveniently located near parks, schools, dining, and Hatboro’s vibrant and walkable town center, this home blends small-town charm with modern updates. Don’t miss your chance to make 123 Spring Ln. your new home! ***SHOWINGS TO BEGIN AFTER TWILIGHT OPEN HOUSE ON THURSDAY 7/24, 5:30-7:30***
Zillow last checked: 8 hours ago
Listing updated: August 28, 2025 at 05:02pm
Listed by:
Jill Barbera 610-283-2044,
EXP Realty, LLC,
Co-Listing Agent: Carla D Giordano 267-280-6319,
EXP Realty, LLC
Bought with:
Ryanne Sullivan, RS333634
Compass RE
Source: Bright MLS,MLS#: PAMC2147876
Facts & features
Interior
Bedrooms & bathrooms
- Bedrooms: 3
- Bathrooms: 2
- Full bathrooms: 1
- 1/2 bathrooms: 1
- Main level bathrooms: 1
- Main level bedrooms: 1
Primary bedroom
- Level: Upper
- Area: 221 Square Feet
- Dimensions: 13 X 17
Bedroom 1
- Level: Upper
- Area: 170 Square Feet
- Dimensions: 10 X 17
Bedroom 2
- Level: Main
- Area: 130 Square Feet
- Dimensions: 13 X 10
Other
- Features: Attic - Access Panel
- Level: Unspecified
Dining room
- Level: Main
- Area: 144 Square Feet
- Dimensions: 12 X 12
Family room
- Level: Lower
- Area: 144 Square Feet
- Dimensions: 12 X 12
Kitchen
- Features: Kitchen - Gas Cooking, Pantry
- Level: Main
- Area: 144 Square Feet
- Dimensions: 9 X 16
Living room
- Level: Main
- Area: 210 Square Feet
- Dimensions: 14 X 15
Heating
- Central, Natural Gas
Cooling
- Central Air, Natural Gas
Appliances
- Included: Disposal, Energy Efficient Appliances, Microwave, Gas Water Heater
- Laundry: In Basement
Features
- Ceiling Fan(s), Eat-in Kitchen
- Flooring: Wood, Carpet, Tile/Brick
- Windows: Bay/Bow, Replacement
- Basement: Full
- Has fireplace: No
Interior area
- Total structure area: 1,418
- Total interior livable area: 1,418 sqft
- Finished area above ground: 1,418
- Finished area below ground: 0
Property
Parking
- Parking features: On Street
- Has uncovered spaces: Yes
Accessibility
- Accessibility features: None
Features
- Levels: One and One Half
- Stories: 1
- Patio & porch: Patio
- Pool features: None
Lot
- Size: 8,750 sqft
- Dimensions: 70.00 x 0.00
Details
- Additional structures: Above Grade, Below Grade
- Parcel number: 590016267009
- Zoning: R3
- Special conditions: Standard
Construction
Type & style
- Home type: SingleFamily
- Architectural style: Cape Cod
- Property subtype: Single Family Residence
Materials
- Masonry
- Foundation: Block
- Roof: Shingle
Condition
- Excellent
- New construction: No
- Year built: 1953
Utilities & green energy
- Electric: Circuit Breakers
- Sewer: Public Sewer
- Water: Public
- Utilities for property: Cable Connected
Community & neighborhood
Location
- Region: Hatboro
- Subdivision: Moreland Manor
- Municipality: UPPER MORELAND TWP
Other
Other facts
- Listing agreement: Exclusive Agency
- Listing terms: Cash,Conventional
- Ownership: Fee Simple
Price history
| Date | Event | Price |
|---|---|---|
| 8/28/2025 | Sold | $451,000+4.9%$318/sqft |
Source: | ||
| 7/30/2025 | Pending sale | $430,000$303/sqft |
Source: | ||
| 7/24/2025 | Listed for sale | $430,000+57.5%$303/sqft |
Source: | ||
| 8/21/2017 | Sold | $273,000-2.5%$193/sqft |
Source: Public Record | ||
| 6/19/2017 | Pending sale | $279,900$197/sqft |
Source: Montgomeryville #6989082 | ||
Public tax history
| Year | Property taxes | Tax assessment |
|---|---|---|
| 2024 | $5,607 | $119,330 |
| 2023 | $5,607 +9.7% | $119,330 |
| 2022 | $5,113 +1.8% | $119,330 |
Find assessor info on the county website
Neighborhood: 19040
Nearby schools
GreatSchools rating
- NAUpper Moreland Primary SchoolGrades: K-2Distance: 1.4 mi
- 7/10Upper Moreland Middle SchoolGrades: 6-8Distance: 1.6 mi
- 6/10Upper Moreland High SchoolGrades: 9-12Distance: 0.8 mi
Schools provided by the listing agent
- High: Upper Moreland
- District: Upper Moreland
Source: Bright MLS. This data may not be complete. We recommend contacting the local school district to confirm school assignments for this home.

Get pre-qualified for a loan
At Zillow Home Loans, we can pre-qualify you in as little as 5 minutes with no impact to your credit score.An equal housing lender. NMLS #10287.
Sell for more on Zillow
Get a free Zillow Showcase℠ listing and you could sell for .
$455,700
2% more+ $9,114
With Zillow Showcase(estimated)
$464,814