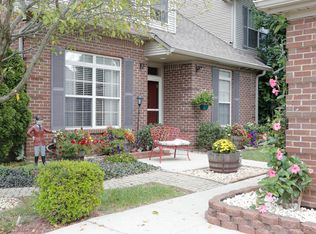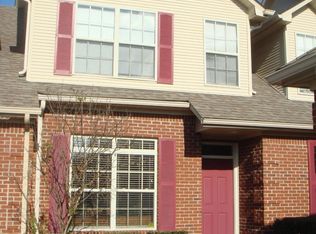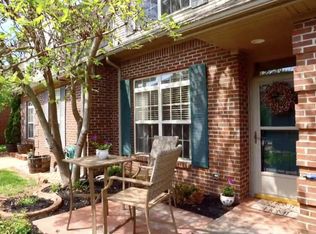Sold for $262,500 on 09/27/24
$262,500
123 Stone Wall Path, Georgetown, KY 40324
2beds
1,650sqft
Townhouse
Built in 2002
-- sqft lot
$268,600 Zestimate®
$159/sqft
$1,672 Estimated rent
Home value
$268,600
$236,000 - $306,000
$1,672/mo
Zestimate® history
Loading...
Owner options
Explore your selling options
What's special
Move-in ready, updated townhouse in Canewood Villas, backing to trees and a golf course. This end-unit features a large detached 2-car garage, designated parking, and a cozy covered back porch perfect for relaxing with your morning coffee. Inside, you'll find an open floor plan with a living room that has hardwood flooring and a vaulted ceiling, connecting to the back porch and kitchen. The kitchen includes a large island, tile floors, quartz countertops, and LG stainless steel appliances, including a French door refrigerator, smooth top range, dishwasher, and microwave. The spacious dining room also has hardwood flooring. The first-floor primary bedroom features tile flooring, a tray ceiling, two closets, and an attached full bath with dual vanities, a jacuzzi tub, and a separate shower. There's also a half bath with a washer/dryer closet on the first floor. Upstairs, there's a second bedroom, a large loft, and another full bathroom with a walk-in storage closet. Schedule your showing today!
Zillow last checked: 8 hours ago
Listing updated: August 28, 2025 at 11:34pm
Listed by:
Sandy E Allnutt 859-699-4663,
The Agency,
The Allnutt Group - Sandy Allnutt 859-699-4663,
The Agency
Bought with:
Donna R Elder, 186752
RE/MAX Creative Realty
Source: Imagine MLS,MLS#: 24016546
Facts & features
Interior
Bedrooms & bathrooms
- Bedrooms: 2
- Bathrooms: 3
- Full bathrooms: 2
- 1/2 bathrooms: 1
Primary bedroom
- Level: First
Bedroom 1
- Level: Second
Bathroom 1
- Description: Full Bath
- Level: First
Bathroom 2
- Description: Full Bath
- Level: Second
Bathroom 3
- Description: Half Bath
- Level: First
Bonus room
- Description: Loft
- Level: Second
Dining room
- Level: First
Dining room
- Level: First
Foyer
- Level: First
Foyer
- Level: First
Great room
- Level: First
Great room
- Level: First
Kitchen
- Level: First
Utility room
- Description: laundry closet in half bath
- Level: First
Heating
- Electric, Heat Pump
Cooling
- Electric, Heat Pump
Appliances
- Included: Dryer, Disposal, Dishwasher, Microwave, Refrigerator, Washer, Range
- Laundry: Electric Dryer Hookup, Washer Hookup
Features
- Breakfast Bar, Entrance Foyer, Eat-in Kitchen, Master Downstairs, Walk-In Closet(s), Ceiling Fan(s), Soaking Tub
- Flooring: Carpet, Hardwood, Tile, Vinyl
- Windows: Insulated Windows, Skylight(s), Blinds, Screens
- Has basement: No
- Has fireplace: No
Interior area
- Total structure area: 1,650
- Total interior livable area: 1,650 sqft
- Finished area above ground: 1,650
- Finished area below ground: 0
Property
Parking
- Total spaces: 2
- Parking features: Detached Garage, Driveway, Garage Door Opener, Off Street, Garage Faces Front
- Garage spaces: 2
- Has uncovered spaces: Yes
Features
- Levels: One and One Half
- Patio & porch: Porch
- Fencing: None
- Has view: Yes
- View description: Trees/Woods, Neighborhood, Other
Lot
- Features: On Golf Course
Details
- Parcel number: 13930108
Construction
Type & style
- Home type: Townhouse
- Property subtype: Townhouse
Materials
- Brick Veneer
- Foundation: Slab
- Roof: Dimensional Style,Shingle
Condition
- New construction: No
- Year built: 2002
Utilities & green energy
- Sewer: Public Sewer
- Water: Public
- Utilities for property: Electricity Connected, Sewer Connected, Water Connected
Community & neighborhood
Location
- Region: Georgetown
- Subdivision: Canewood
HOA & financial
HOA
- HOA fee: $75 monthly
- Services included: Trash, Snow Removal, Maintenance Grounds
Price history
| Date | Event | Price |
|---|---|---|
| 9/27/2024 | Sold | $262,500$159/sqft |
Source: | ||
| 8/8/2024 | Listed for sale | $262,500+101.9%$159/sqft |
Source: | ||
| 8/7/2012 | Sold | $130,000-3.7%$79/sqft |
Source: | ||
| 6/9/2012 | Price change | $135,000-3.5%$82/sqft |
Source: Lexington Real Estate Services #1115425 | ||
| 5/13/2012 | Price change | $139,900-2.8%$85/sqft |
Source: Lexington Real Estate Services #1115425 | ||
Public tax history
| Year | Property taxes | Tax assessment |
|---|---|---|
| 2022 | $1,098 +8.1% | $167,000 +6.8% |
| 2021 | $1,016 +955% | $156,300 +16.8% |
| 2017 | $96 +59.1% | $133,857 +3% |
Find assessor info on the county website
Neighborhood: 40324
Nearby schools
GreatSchools rating
- 5/10Western Elementary SchoolGrades: K-5Distance: 0.2 mi
- 8/10Scott County Middle SchoolGrades: 6-8Distance: 1.8 mi
- 6/10Scott County High SchoolGrades: 9-12Distance: 1.9 mi
Schools provided by the listing agent
- Elementary: Western
- Middle: Scott Co
- High: Great Crossing
Source: Imagine MLS. This data may not be complete. We recommend contacting the local school district to confirm school assignments for this home.

Get pre-qualified for a loan
At Zillow Home Loans, we can pre-qualify you in as little as 5 minutes with no impact to your credit score.An equal housing lender. NMLS #10287.


