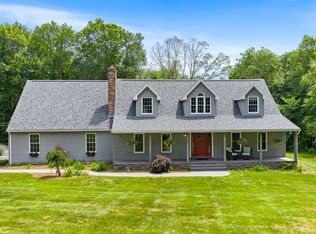ADORABLE RANCH WITH UPPER LEVEL ADDITION. A PROJECT AWAITING YOUR ENERGY AND A BIT OF IMAGINATION TO UPDATE AND MAKE SHINE! LARGE WELCOMING LIVING ROOM WITH TRIPLE BUILT-IN SHELVING UNIT. THE KITCHEN IS ANCHORED BY A FUNCTIONAL AND MUCH-USED WOODSTOVE FOR COMFORT AND WARMTH. PLUS A COZY WINDOW SEAT! TWO BEDROOMS ON MAIN LEVEL, ONE FULL BATH. FINISHED SECOND LEVEL IS A THIRD BEDROOM WITH POTENTIAL FOR AN UPPER LEVEL DECK. WHOLE HOUSE GENERAC GENERATOR (GUARDIAN 8/10/14 KW WITH NEXUS SMART SWITCH) INSTALLED OCTOBER, 2013. FIRST FLOOR LAUNDRY IN COVERED PORCH/MUD ROOM ENTRY. NEWER WINDOWS IN KITCHEN AND COVERED PORCH AREA. LARGE FRONT DECK WITH PEACEFUL STONEWALL VIEWS. LIGHTLY TREED AND LEVEL YARD WITH GARDEN AREA TOTALS 1.62 ACRES. ON A COUNTRY ROAD CONVENIENT TO THE TOWN CENTER.
This property is off market, which means it's not currently listed for sale or rent on Zillow. This may be different from what's available on other websites or public sources.

