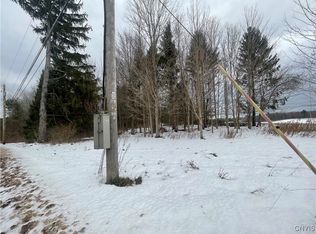Closed
$275,000
123 Town Line Rd, Fulton, NY 13069
3beds
1,456sqft
Single Family Residence
Built in 1996
7.49 Acres Lot
$284,100 Zestimate®
$189/sqft
$1,999 Estimated rent
Home value
$284,100
Estimated sales range
Not available
$1,999/mo
Zestimate® history
Loading...
Owner options
Explore your selling options
What's special
Welcome to 123 Town Line Road—a spacious 3-bedroom, 2-bath ranch set on over 7 scenic acres, offering the perfect mix of privacy, comfort, and convenience. From the moment you arrive, you'll appreciate the charming covered concrete front porch—an ideal spot to relax and take in the peaceful surroundings. Inside, you'll find an open floor plan with a bright and inviting living room featuring a large bay window that brings in abundant natural light. The kitchen offers gorgeous oak cabinetry, plenty of storage, and an easy flow into the dining area and living space—perfect for everyday living or entertaining. A sliding glass door leads to the 3-season room—great for enjoying your morning coffee or unwinding in the evening while enjoying views of nature. All three bedrooms are generously sized, including a wonderful primary suite complete with a walk-in closet and private bath. Additional highlights include convenient first-floor laundry, split unit A/C for comfort, a full basement offering endless potential, and a whole-house generator for peace of mind. The attached 2-car garage adds even more convenience and storage space. Whether you're looking for room to spread out or simply enjoy a quieter lifestyle, this well-cared-for property delivers. Just a short drive from town, but with all the space and privacy you’ve been searching for! DELAYED SHOWINGS UNTIL WEDNESDAY 7/2/25.
Zillow last checked: 8 hours ago
Listing updated: September 27, 2025 at 02:49pm
Listed by:
Carol Jones 315-622-2111,
Howard Hanna Real Estate
Bought with:
Timothy Perkins, 10301221758
Acropolis Realty Group LLC
Source: NYSAMLSs,MLS#: S1618661 Originating MLS: Syracuse
Originating MLS: Syracuse
Facts & features
Interior
Bedrooms & bathrooms
- Bedrooms: 3
- Bathrooms: 2
- Full bathrooms: 2
- Main level bathrooms: 2
- Main level bedrooms: 3
Heating
- Ductless, Propane, Baseboard
Cooling
- Ductless
Appliances
- Included: Dryer, Dishwasher, Electric Oven, Electric Range, Electric Water Heater, Refrigerator, Washer
- Laundry: In Basement
Features
- Ceiling Fan(s), Dining Area, Eat-in Kitchen, Separate/Formal Living Room, Country Kitchen, Pantry, Sliding Glass Door(s), Bedroom on Main Level, Main Level Primary, Primary Suite
- Flooring: Hardwood, Varies, Vinyl
- Doors: Sliding Doors
- Basement: Full,Sump Pump
- Has fireplace: No
Interior area
- Total structure area: 1,456
- Total interior livable area: 1,456 sqft
Property
Parking
- Total spaces: 2
- Parking features: Attached, Electricity, Garage, Garage Door Opener
- Attached garage spaces: 2
Features
- Levels: One
- Stories: 1
- Exterior features: Gravel Driveway, Private Yard, See Remarks
Lot
- Size: 7.49 Acres
- Dimensions: 730 x 408
- Features: Agricultural, Rectangular, Rectangular Lot, Rural Lot
Details
- Parcel number: 35580023800000010080500000
- Special conditions: Standard
- Other equipment: Generator
Construction
Type & style
- Home type: SingleFamily
- Architectural style: Ranch
- Property subtype: Single Family Residence
Materials
- Vinyl Siding, Copper Plumbing
- Foundation: Block
- Roof: Metal
Condition
- Resale
- Year built: 1996
Utilities & green energy
- Electric: Circuit Breakers
- Sewer: Septic Tank
- Water: Well
- Utilities for property: Cable Available, High Speed Internet Available
Community & neighborhood
Location
- Region: Fulton
Other
Other facts
- Listing terms: Cash,Conventional,FHA,USDA Loan,VA Loan
Price history
| Date | Event | Price |
|---|---|---|
| 9/26/2025 | Sold | $275,000-5.1%$189/sqft |
Source: | ||
| 8/19/2025 | Pending sale | $289,900$199/sqft |
Source: | ||
| 7/17/2025 | Contingent | $289,900$199/sqft |
Source: | ||
| 6/27/2025 | Listed for sale | $289,900+1386.7%$199/sqft |
Source: | ||
| 11/8/1996 | Sold | $19,500+52.9%$13/sqft |
Source: Public Record Report a problem | ||
Public tax history
| Year | Property taxes | Tax assessment |
|---|---|---|
| 2024 | -- | $120,000 |
| 2023 | -- | $120,000 |
| 2022 | -- | $120,000 |
Find assessor info on the county website
Neighborhood: 13069
Nearby schools
GreatSchools rating
- 5/10Volney Elementary SchoolGrades: PK-6Distance: 3.4 mi
- 3/10Fulton Junior High SchoolGrades: 7-8Distance: 4.6 mi
- 4/10G Ray Bodley High SchoolGrades: 9-12Distance: 4.6 mi
Schools provided by the listing agent
- District: Fulton
Source: NYSAMLSs. This data may not be complete. We recommend contacting the local school district to confirm school assignments for this home.
