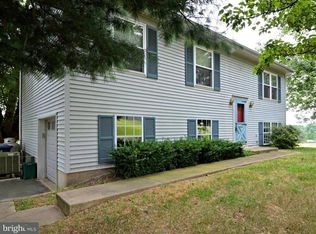Sold for $380,000
$380,000
123 Tracyberg Rd, Lancaster, PA 17603
3beds
1,936sqft
Single Family Residence
Built in 1983
0.74 Acres Lot
$395,300 Zestimate®
$196/sqft
$2,293 Estimated rent
Home value
$395,300
$376,000 - $419,000
$2,293/mo
Zestimate® history
Loading...
Owner options
Explore your selling options
What's special
Tucked away in a this quiet neighborhood, yet close to Millersville, this cozy home in Penn Manor schools offers a .74 acre lot! Wait until you check out this lot! This exceptionally maintained home offers 3 BR, 1 1/2 baths and large 20 X 20 family room addition with hardwood floors. New mini-splits, one on each level, roof is 2016, water heater 3 years old and so is the well pump! Newer windows and Buyer can hook up to public water if desired through Columbia Water. The kitchen has granite countertops and is easily accessible to the LR, FR and DR plus a 20 X 16 deck added for outdoor enjoyment. Basement has an additional 336 SF of finished living space. Don't miss this chance to make it yours!
Zillow last checked: 8 hours ago
Listing updated: June 20, 2025 at 05:11pm
Listed by:
Lynda Charles 717-371-3299,
Charles & Associates RE
Bought with:
Marie Weaver, RS347865
Berkshire Hathaway HomeServices Homesale Realty
Source: Bright MLS,MLS#: PALA2066578
Facts & features
Interior
Bedrooms & bathrooms
- Bedrooms: 3
- Bathrooms: 2
- Full bathrooms: 1
- 1/2 bathrooms: 1
Primary bedroom
- Features: Flooring - Carpet
- Level: Upper
- Area: 156 Square Feet
- Dimensions: 13 x 12
Bedroom 2
- Features: Flooring - Carpet
- Level: Upper
- Area: 120 Square Feet
- Dimensions: 12 x 10
Bedroom 3
- Level: Upper
- Area: 80 Square Feet
- Dimensions: 10 x 8
Bathroom 1
- Level: Upper
- Area: 78 Square Feet
- Dimensions: 13 x 6
Dining room
- Level: Main
- Area: 110 Square Feet
- Dimensions: 11 x 10
Family room
- Features: Flooring - HardWood
- Level: Main
- Area: 400 Square Feet
- Dimensions: 20 x 20
Family room
- Level: Lower
- Area: 336 Square Feet
- Dimensions: 21 x 16
Kitchen
- Features: Ceiling Fan(s), Granite Counters
- Level: Main
- Area: 117 Square Feet
- Dimensions: 13 x 9
Living room
- Level: Main
- Area: 154 Square Feet
- Dimensions: 11 x 14
Heating
- Forced Air, Baseboard, Propane
Cooling
- Ductless, Electric
Appliances
- Included: Built-In Range, Dishwasher, Microwave, Oven/Range - Electric, Water Heater, Electric Water Heater
- Laundry: In Basement
Features
- Bathroom - Tub Shower, Eat-in Kitchen, Upgraded Countertops
- Flooring: Carpet, Hardwood, Laminate, Wood
- Windows: Window Treatments
- Basement: Full,Finished,Sump Pump
- Has fireplace: No
Interior area
- Total structure area: 1,936
- Total interior livable area: 1,936 sqft
- Finished area above ground: 1,600
- Finished area below ground: 336
Property
Parking
- Total spaces: 1
- Parking features: Garage Faces Front, Asphalt, Attached, Driveway
- Attached garage spaces: 1
- Has uncovered spaces: Yes
Accessibility
- Accessibility features: Other
Features
- Levels: Two
- Stories: 2
- Pool features: None
Lot
- Size: 0.74 Acres
Details
- Additional structures: Above Grade, Below Grade
- Parcel number: 4101373600000
- Zoning: RESIDENTIAL
- Special conditions: Standard
Construction
Type & style
- Home type: SingleFamily
- Architectural style: Colonial
- Property subtype: Single Family Residence
Materials
- Vinyl Siding
- Foundation: Block
- Roof: Asbestos Shingle
Condition
- New construction: No
- Year built: 1983
Utilities & green energy
- Electric: 200+ Amp Service
- Sewer: Public Sewer
- Water: Well
- Utilities for property: Cable Available, Electricity Available, Propane, Water Available
Community & neighborhood
Location
- Region: Lancaster
- Subdivision: Perth Hills
- Municipality: MANOR TWP
Other
Other facts
- Listing agreement: Exclusive Right To Sell
- Listing terms: Cash,Conventional,FHA,VA Loan
- Ownership: Fee Simple
Price history
| Date | Event | Price |
|---|---|---|
| 6/20/2025 | Sold | $380,000$196/sqft |
Source: | ||
| 4/17/2025 | Pending sale | $380,000+2.7%$196/sqft |
Source: | ||
| 4/15/2025 | Listed for sale | $369,900$191/sqft |
Source: | ||
Public tax history
| Year | Property taxes | Tax assessment |
|---|---|---|
| 2025 | $4,707 +3.9% | $207,400 |
| 2024 | $4,529 | $207,400 |
| 2023 | $4,529 +1.9% | $207,400 |
Find assessor info on the county website
Neighborhood: 17603
Nearby schools
GreatSchools rating
- 7/10Central Manor El SchoolGrades: K-6Distance: 1.4 mi
- 8/10Manor Middle SchoolGrades: 7-8Distance: 1.6 mi
- 7/10Penn Manor High SchoolGrades: 9-12Distance: 2.6 mi
Schools provided by the listing agent
- District: Penn Manor
Source: Bright MLS. This data may not be complete. We recommend contacting the local school district to confirm school assignments for this home.
Get pre-qualified for a loan
At Zillow Home Loans, we can pre-qualify you in as little as 5 minutes with no impact to your credit score.An equal housing lender. NMLS #10287.
Sell with ease on Zillow
Get a Zillow Showcase℠ listing at no additional cost and you could sell for —faster.
$395,300
2% more+$7,906
With Zillow Showcase(estimated)$403,206
