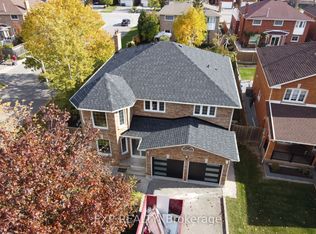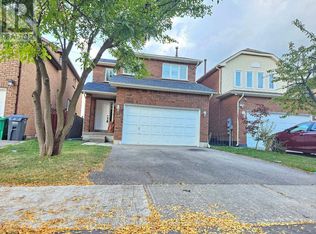Location, Location!! A Beautiful Well Kept And Upgraded Freehold Townhome With A Finished Basement With Separate Entrance. All Newly Upgraded Washrooms, Freshly Painted, Extended Driveway Home In A Very High Demand Area With Quick Access To Parks, Schools,Library, Swimming Pool, Sheridan College, 401/407/410 And Go Transit. Very Close To Purposed Brampton Lrt Route To Mississauga And Downtown Toronto.Property Currently Leased Till Nov.30,2021 @$3000
This property is off market, which means it's not currently listed for sale or rent on Zillow. This may be different from what's available on other websites or public sources.

