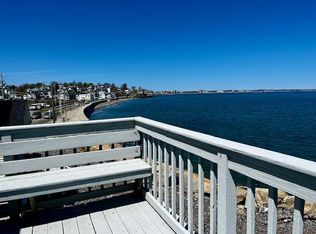This exciting home was featured on HGTV's Beachfront Bargain Hunt! RARE OPPORTUNITY.......OCEANFRONT LIVING CAN BE YOURS!! And, this million dollar view is a fraction of that price! Two level single family offers a wide open floor plan on the first level with wall to wall windows, a half bath and a fireplace and, on the second level, two bedrooms, laundry and a full bath. Large decks with sliders looking out to the ocean from the living room and both bedrooms to capture those amazing sunrises and moon rises up close and personal. This is a must see, a dream come true for those beach-lovers out there. Seller updates to sliding doors, central air, exterior paint (2018), energy audit, chimney, and fence. Discover Winthrop by the Sea and all it has to offer, with 3 yacht clubs, two marinas, three new schools, miles of beaches and seaside walking and biking trails, press acclaimed restaurants, a town owned water shuttle to Boston , a golf course and all this! just minutes to Boston.
This property is off market, which means it's not currently listed for sale or rent on Zillow. This may be different from what's available on other websites or public sources.
