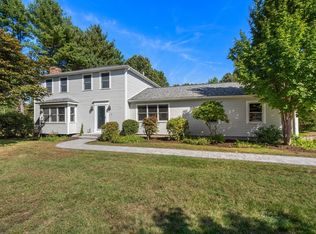Sold for $1,230,000
$1,230,000
123 Victoria Rd, Sudbury, MA 01776
4beds
3,482sqft
Single Family Residence
Built in 1972
1.12 Acres Lot
$1,318,500 Zestimate®
$353/sqft
$4,462 Estimated rent
Home value
$1,318,500
$1.21M - $1.45M
$4,462/mo
Zestimate® history
Loading...
Owner options
Explore your selling options
What's special
South Sudbury sensational colonial! Over 3400 square ft in this 4 bed/3.5 bath home on the most beautiful flat, usable yard! Cant miss the curb appeal of the farmers porch with brick accent wall that greets you! Step inside to the warm and inviting living room great for music or reading. On to the lovely, large eat in kitchen, nicely updated with granite, stainless appliances and double oven. Entertainment sized dining room, Cathedral family room with floor to ceiling brick fireplace. First floor office with built ins. Upstairs to large primary suite with cathedral ceiling and two walk in closets, updated full bath, two more generous bedrooms and full bath, 4th bedroom ensuite with full bath! Great finished lower level with room for additional play/family room, gym or additional office space! Beautiful, large, level lot, great for playing, entertaining or gardening! Quiet cul de sac location in Loring School district. Easy commute to Mass Pike, Rte 9, shopping and restaurants.
Zillow last checked: 8 hours ago
Listing updated: August 30, 2023 at 05:17pm
Listed by:
The Semple & Hettrich Team 978-831-3766,
Coldwell Banker Realty - Sudbury 978-443-9933,
Beth Hettrich 978-831-2083
Bought with:
Heather Manero
William Raveis R.E. & Home Services
Source: MLS PIN,MLS#: 73143046
Facts & features
Interior
Bedrooms & bathrooms
- Bedrooms: 4
- Bathrooms: 4
- Full bathrooms: 3
- 1/2 bathrooms: 1
Primary bedroom
- Features: Bathroom - Full, Vaulted Ceiling(s), Walk-In Closet(s), Flooring - Wall to Wall Carpet, Recessed Lighting
- Level: Second
- Area: 238
- Dimensions: 17 x 14
Bedroom 2
- Features: Bathroom - Full, Closet, Flooring - Hardwood, Recessed Lighting
- Level: Second
- Area: 150
- Dimensions: 15 x 10
Bedroom 3
- Features: Flooring - Hardwood, Recessed Lighting
- Level: Second
- Area: 132
- Dimensions: 12 x 11
Bedroom 4
- Features: Closet, Flooring - Hardwood
- Level: Second
- Area: 110
- Dimensions: 11 x 10
Primary bathroom
- Features: Yes
Bathroom 1
- Features: Bathroom - Half
- Level: First
Bathroom 2
- Features: Bathroom - Full
- Level: Second
Bathroom 3
- Features: Bathroom - Full
- Level: Second
Dining room
- Features: Flooring - Hardwood, Recessed Lighting
- Level: First
- Area: 266
- Dimensions: 19 x 14
Family room
- Features: Cathedral Ceiling(s), Ceiling Fan(s), Beamed Ceilings, Flooring - Hardwood, Deck - Exterior, Exterior Access, Slider
- Level: First
- Area: 253
- Dimensions: 23 x 11
Kitchen
- Features: Flooring - Hardwood, Recessed Lighting, Stainless Steel Appliances
- Level: First
- Area: 264
- Dimensions: 24 x 11
Living room
- Features: Flooring - Hardwood, Window(s) - Bay/Bow/Box, Recessed Lighting
- Level: First
- Area: 247
- Dimensions: 19 x 13
Office
- Features: Flooring - Wall to Wall Carpet
- Level: Basement
- Area: 221
- Dimensions: 17 x 13
Heating
- Baseboard, Oil
Cooling
- Central Air
Appliances
- Included: Dishwasher, Microwave, Range, Refrigerator
- Laundry: In Basement
Features
- Bathroom - Full, Closet/Cabinets - Custom Built, Recessed Lighting, Bonus Room, Office, Bathroom
- Flooring: Flooring - Wall to Wall Carpet, Flooring - Hardwood
- Basement: Full,Finished
- Number of fireplaces: 1
- Fireplace features: Family Room
Interior area
- Total structure area: 3,482
- Total interior livable area: 3,482 sqft
Property
Parking
- Total spaces: 5
- Parking features: Attached, Paved Drive, Off Street
- Attached garage spaces: 1
- Uncovered spaces: 4
Lot
- Size: 1.12 Acres
- Features: Wooded
Details
- Parcel number: 785295
- Zoning: res
Construction
Type & style
- Home type: SingleFamily
- Architectural style: Colonial
- Property subtype: Single Family Residence
Materials
- Frame
- Foundation: Concrete Perimeter
- Roof: Shingle
Condition
- Year built: 1972
Utilities & green energy
- Sewer: Private Sewer
- Water: Public
Community & neighborhood
Location
- Region: Sudbury
Price history
| Date | Event | Price |
|---|---|---|
| 8/21/2023 | Sold | $1,230,000+5.6%$353/sqft |
Source: MLS PIN #73143046 Report a problem | ||
| 8/5/2023 | Contingent | $1,165,000$335/sqft |
Source: MLS PIN #73143046 Report a problem | ||
| 8/1/2023 | Listed for sale | $1,165,000+329.9%$335/sqft |
Source: MLS PIN #73143046 Report a problem | ||
| 4/1/1996 | Sold | $271,000+0.4%$78/sqft |
Source: Public Record Report a problem | ||
| 7/27/1995 | Sold | $270,000$78/sqft |
Source: Public Record Report a problem | ||
Public tax history
| Year | Property taxes | Tax assessment |
|---|---|---|
| 2025 | $15,701 +3.8% | $1,072,500 +3.6% |
| 2024 | $15,127 +5.8% | $1,035,400 +14.2% |
| 2023 | $14,296 +1.7% | $906,500 +16.4% |
Find assessor info on the county website
Neighborhood: 01776
Nearby schools
GreatSchools rating
- 8/10Israel Loring SchoolGrades: K-5Distance: 0.9 mi
- 8/10Ephraim Curtis Middle SchoolGrades: 6-8Distance: 3.1 mi
- 10/10Lincoln-Sudbury Regional High SchoolGrades: 9-12Distance: 3.4 mi
Schools provided by the listing agent
- Elementary: Loring
- Middle: Curtis Jr High
- High: Lincoln Sudbury
Source: MLS PIN. This data may not be complete. We recommend contacting the local school district to confirm school assignments for this home.
Get a cash offer in 3 minutes
Find out how much your home could sell for in as little as 3 minutes with a no-obligation cash offer.
Estimated market value
$1,318,500
