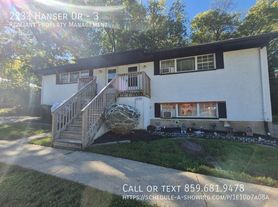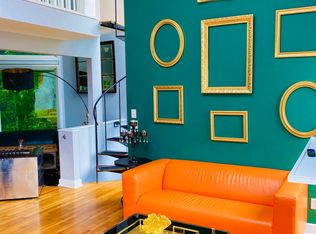MONTH-MONTH LEASE OPTION
Updated 3-bedroom, 2-bath rental in the heart of Latonia!
This renovated home features new LVP flooring, fresh carpet, updated lighting, and a modern kitchen with stainless steel appliances. The first-floor primary suite includes an updated bath with tiled shower. Upstairs offers two bedrooms, a second full bath, laundry nook, and a bonus room perfect for an office or extra living space.
Enjoy a private fenced yard and off-street parking. 2-3 Pets allowed with a $50/month total pet fee. Tenant pays all utilities.
Month to month lease. Tenant pays all utilities. Pets allowed (2-3 depending on size). $50/month pet fee no matter the amount. Off street parking available. No smoking.
House for rent
Accepts Zillow applications
$2,500/mo
123 W 34th St, Covington, KY 41015
3beds
1,495sqft
Price may not include required fees and charges.
Single family residence
Available now
Cats, dogs OK
Central air
Hookups laundry
Off street parking
Forced air
What's special
- 2 days |
- -- |
- -- |
Travel times
Facts & features
Interior
Bedrooms & bathrooms
- Bedrooms: 3
- Bathrooms: 2
- Full bathrooms: 2
Heating
- Forced Air
Cooling
- Central Air
Appliances
- Included: Dishwasher, Freezer, Microwave, Oven, Refrigerator, WD Hookup
- Laundry: Hookups
Features
- WD Hookup
- Flooring: Carpet, Hardwood, Tile
Interior area
- Total interior livable area: 1,495 sqft
Property
Parking
- Parking features: Off Street
- Details: Contact manager
Features
- Exterior features: Heating system: Forced Air, No Utilities included in rent
Details
- Parcel number: 056131000200
Construction
Type & style
- Home type: SingleFamily
- Property subtype: Single Family Residence
Community & HOA
Location
- Region: Covington
Financial & listing details
- Lease term: 1 Month
Price history
| Date | Event | Price |
|---|---|---|
| 11/18/2025 | Listing removed | $239,900$160/sqft |
Source: | ||
| 11/18/2025 | Listed for rent | $2,500$2/sqft |
Source: Zillow Rentals | ||
| 11/6/2025 | Listed for sale | $239,900$160/sqft |
Source: | ||
| 11/6/2025 | Listing removed | $239,900$160/sqft |
Source: | ||
| 10/28/2025 | Price change | $239,900-2.9%$160/sqft |
Source: | ||

