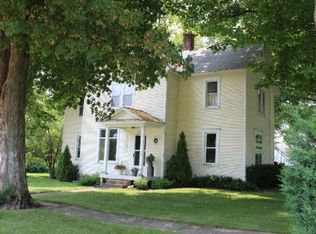Closed
$176,000
123 W Maple St, Franklin Grove, IL 61031
2beds
1,126sqft
Single Family Residence
Built in 1902
0.71 Acres Lot
$177,600 Zestimate®
$156/sqft
$873 Estimated rent
Home value
$177,600
Estimated sales range
Not available
$873/mo
Zestimate® history
Loading...
Owner options
Explore your selling options
What's special
WELCOME TO YOUR DREAM RETREAT! THIS BEAUTIFULLY UPDATED COTTAGE STYLE HOME COMBINES CLASSIC CHARM WITH MODERN COMFORTS, CREATING THE PERFECT HAVEN FOR YEAR ROUND LIVING OR WEEKEND GET AWAYS. STEP INSIDE AND DISCOVER PEACE OF MIND WITH A HOST OF BRAND NEW FEATURES, INCLUDING A NEW ROOF, ENERGY EFFICIENT WINDOWS, FRESH GUTTERS, SOFFIT AND FASCIA~ENSURING DURABILITY AND LOW MAINTENANCE FOR YEARS TO COME. STAY COMFORTABLE IN EVERY SEASON WITH THE NEWER FURNACE/CENTRAL AIR SYSTEM AND A NEW HOT WATER HEATER, DELIVERING RELIABLE PERFORMANCE AND ENERGY SAVINGS. THE KITCHEN COMES FULLY EQUIPPED WITH STOVE/ISLAND AND REFRIGERATOR READY FOR YOUR CULINARY ADVENTURES, WHILE THE INCLUDED WASHER AND DRYER ADD EVERYDAY CONVENIENCE. ENJOY YOUR MORNING COFFEE OR EVENING UNWIND IN THE NEWLY BUILT SCREENED IN PORCH. THE GARDEN SHED OFFERS AMPLE STORAGE WHILE THE GARAGE PROVIDES WORKSPACE AND PARKING. THIS MOVE IN READY COTTAGE IS JUST WAITING FOR YOU TO ADD YOUR PERSONAL TOUCH.DON'T MISS YOUR CHANCE TO OWN THIS THOUGHTFULLY UPDATED GEM~COME FALL IN LOVE WITH COTTAGE LIVING MADE EASY!
Zillow last checked: 8 hours ago
Listing updated: July 02, 2025 at 02:30am
Listing courtesy of:
Rebecca McPheeters 708-220-3338,
Town & Country Realty Sales
Bought with:
Rebecca McPheeters
Town & Country Realty Sales
Source: MRED as distributed by MLS GRID,MLS#: 12373334
Facts & features
Interior
Bedrooms & bathrooms
- Bedrooms: 2
- Bathrooms: 1
- Full bathrooms: 1
Primary bedroom
- Features: Flooring (Other), Window Treatments (All)
- Level: Main
- Area: 196 Square Feet
- Dimensions: 14X14
Bedroom 2
- Features: Flooring (Other)
- Level: Main
- Area: 112 Square Feet
- Dimensions: 8X14
Kitchen
- Features: Kitchen (Eating Area-Table Space), Flooring (Wood Laminate), Window Treatments (All)
- Level: Main
- Area: 224 Square Feet
- Dimensions: 16X14
Laundry
- Features: Flooring (Other), Window Treatments (All)
- Level: Main
- Area: 48 Square Feet
- Dimensions: 6X8
Living room
- Features: Flooring (Other), Window Treatments (All)
- Level: Main
- Area: 256 Square Feet
- Dimensions: 16X16
Heating
- Natural Gas
Cooling
- Central Air
Appliances
- Included: Refrigerator, Washer, Dryer
Features
- Basement: Unfinished,Full
- Attic: Interior Stair
Interior area
- Total structure area: 1,126
- Total interior livable area: 1,126 sqft
Property
Parking
- Total spaces: 3
- Parking features: On Site, Garage Owned, Detached, Side Apron, Owned, Garage
- Garage spaces: 1
Accessibility
- Accessibility features: No Disability Access
Features
- Stories: 1
Lot
- Size: 0.71 Acres
- Dimensions: 198X156X198X156
- Features: Corner Lot
Details
- Parcel number: 06033635300100
- Special conditions: None
Construction
Type & style
- Home type: SingleFamily
- Architectural style: Cottage
- Property subtype: Single Family Residence
Materials
- Brick
- Roof: Asphalt
Condition
- New construction: No
- Year built: 1902
Utilities & green energy
- Electric: Circuit Breakers
- Sewer: Public Sewer
- Water: Public
Community & neighborhood
Location
- Region: Franklin Grove
HOA & financial
HOA
- Services included: None
Other
Other facts
- Listing terms: FHA
- Ownership: Fee Simple
Price history
| Date | Event | Price |
|---|---|---|
| 6/30/2025 | Sold | $176,000+4.8%$156/sqft |
Source: | ||
| 5/27/2025 | Contingent | $167,900$149/sqft |
Source: | ||
| 5/23/2025 | Listed for sale | $167,900+130%$149/sqft |
Source: | ||
| 8/29/2019 | Sold | $73,000-13.6%$65/sqft |
Source: | ||
| 7/26/2019 | Pending sale | $84,500$75/sqft |
Source: Sauk Valley Properties LLC #10455013 | ||
Public tax history
| Year | Property taxes | Tax assessment |
|---|---|---|
| 2024 | $1,927 +20.5% | $38,315 +21.4% |
| 2023 | $1,599 +11.7% | $31,567 +9% |
| 2022 | $1,432 -23.2% | $28,961 +0.7% |
Find assessor info on the county website
Neighborhood: 61031
Nearby schools
GreatSchools rating
- 4/10Ashton-Franklin Center Elementary SchoolGrades: PK-6Distance: 0.6 mi
- 8/10Ashton-Franklin Center High SchoolGrades: 7-12Distance: 3.8 mi
Schools provided by the listing agent
- Elementary: Afc Elementary School
- Middle: Afc Middle School
- High: Afc High School
- District: 275
Source: MRED as distributed by MLS GRID. This data may not be complete. We recommend contacting the local school district to confirm school assignments for this home.

Get pre-qualified for a loan
At Zillow Home Loans, we can pre-qualify you in as little as 5 minutes with no impact to your credit score.An equal housing lender. NMLS #10287.
