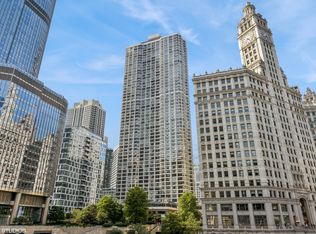Rarely available luxury Gold Coast townhouse in the gated community of the prestigious Oak Club. This recently gut renovated gem lives like a single family and features a premium floor-plan and finishes including hardwood floors, an open kitchen with high-end custom cabinetry, quartz countertops, Carrera white quartz backsplash and top-of-the-line stainless steel appliances, The spacious living room features a new stone ventless fireplace, adjoined by a formal sitting and dining area highlighted by a Corbett ten-light chandelier. The spacious second floor primary bedroom suite features a stone fireplace, custom-built walk-in closet and an en-suite bathroom, boasting marble tile, a steam shower, a soaking tub, and dual vanity. The second floor also provides a versatile space that may serve as a family room, play area, or bedroom, while the third floor is flooded with natural light from a skylight, and housing two additional bedrooms and a full bath. Relax or entertain on a 31x20 south-facing rooftop terrace equipped with a built-in gas line. This home also includes two indoor attached parking spaces and a 7x7 storage room for your convenience. Washington Park (dog friendly) at your doorstep across the street, Steps to the heart of shopping and restaurants on Oak St. and Michigan Ave, Northwestern medical campus, Oak Street Beach & the Magnificent Mile! Easy access to all CTA transportation to the Loop and minutes to 90/94 & 290 expressways.
House for rent
$8,900/mo
123 W Oak St APT N, Chicago, IL 60610
4beds
3,200sqft
Price may not include required fees and charges.
Singlefamily
Available Mon Sep 1 2025
Cats, dogs OK
Central air
In unit laundry
2 Attached garage spaces parking
Forced air
What's special
Stone fireplaceNew stone ventless fireplaceSouth-facing rooftop terraceAdditional bedroomsEn-suite bathroomPrimary bedroom suiteVersatile space
- 6 days
- on Zillow |
- -- |
- -- |
Travel times
Looking to buy when your lease ends?
See how you can grow your down payment with up to a 6% match & 4.15% APY.
Facts & features
Interior
Bedrooms & bathrooms
- Bedrooms: 4
- Bathrooms: 3
- Full bathrooms: 2
- 1/2 bathrooms: 1
Heating
- Forced Air
Cooling
- Central Air
Appliances
- Included: Dishwasher, Double Oven, Dryer, Freezer, Microwave, Oven, Range, Refrigerator, Stove, Washer
- Laundry: In Unit, Upper Level
Features
- Quartz Counters, Storage, Walk In Closet
- Flooring: Hardwood
- Has basement: Yes
Interior area
- Total interior livable area: 3,200 sqft
Property
Parking
- Total spaces: 2
- Parking features: Attached, Garage, Covered
- Has attached garage: Yes
- Details: Contact manager
Features
- Patio & porch: Deck
- Exterior features: Contact manager
Construction
Type & style
- Home type: SingleFamily
- Property subtype: SingleFamily
Condition
- Year built: 1996
Utilities & green energy
- Utilities for property: Internet, Water
Community & HOA
Location
- Region: Chicago
Financial & listing details
- Lease term: Contact For Details
Price history
| Date | Event | Price |
|---|---|---|
| 8/15/2025 | Listed for rent | $8,900-9.6%$3/sqft |
Source: MRED as distributed by MLS GRID #12447015 | ||
| 8/15/2025 | Listing removed | $9,850$3/sqft |
Source: MRED as distributed by MLS GRID #12430572 | ||
| 7/26/2025 | Listed for rent | $9,850-10.5%$3/sqft |
Source: MRED as distributed by MLS GRID #12430572 | ||
| 7/26/2025 | Listing removed | $11,000$3/sqft |
Source: MRED as distributed by MLS GRID #12425350 | ||
| 7/22/2025 | Listed for rent | $11,000$3/sqft |
Source: MRED as distributed by MLS GRID #12425350 | ||
![[object Object]](https://photos.zillowstatic.com/fp/dc5e9bdef6eeae07a552d932d8a00d3e-p_i.jpg)
