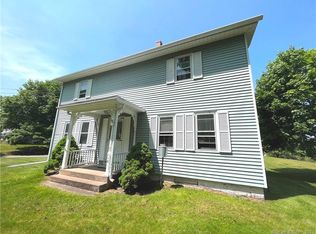Room for the entire family and more! Spacious 6 bedroom, 3 full bath home with great first floor in-law apt. Newly remodeled interior features, new carpet, fresh paint and refinished hardwood floors. Features a large eat-in kitchen with 8x9 sliders that lead to a Trex deck that overlooks a 30x14 patio and fenced in back yard. The sun filled formal living room highlight a stone fireplace and gleaming hardwood flrs. 2nd floor offers 5 bedrooms, including master bedroom with full master bath. 1st flr in-law apartment features living room with 2 bright and sunny picture windows, faux fireplace, open concept kitchen with breakfast bar,1st floor bedroom and a full bath with washer + dryer. Large finished lower level complete with rec room, large den, office and laundry. Professionally landscaped lot with gorgeous private 16x32 in-ground pool that's great for entertaining family and friends. Quiet, convenient location just steps away from the Rails to Trails. Home is generator ready!
This property is off market, which means it's not currently listed for sale or rent on Zillow. This may be different from what's available on other websites or public sources.

