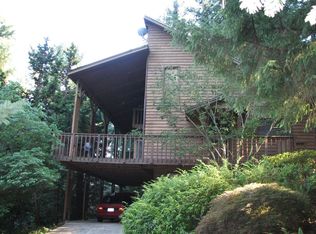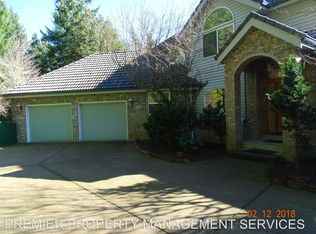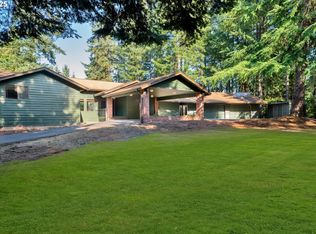One of a kind 1-level elegant custom home overlooking the valley with three acres of land. Two master suites, newer gourmet kitchen with all high quality appliances. 9-foot ceilings and vaulted throughout with amazing views. Walk paths to the woods, manicured grounds and fenced garden with raised beds. Fruit trees, flowers, and many newer plants. Minutes to all shopping, restaurants and historic downtown.
This property is off market, which means it's not currently listed for sale or rent on Zillow. This may be different from what's available on other websites or public sources.



