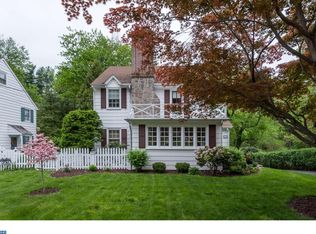Sold for $375,000
$375,000
123 Waverly Rd, Wyncote, PA 19095
4beds
2,315sqft
Single Family Residence
Built in 1931
0.33 Acres Lot
$-- Zestimate®
$162/sqft
$3,474 Estimated rent
Home value
Not available
Estimated sales range
Not available
$3,474/mo
Zestimate® history
Loading...
Owner options
Explore your selling options
What's special
Exquisite Old Wyncote Charmer in need of some Love! The curb appeal on this one is immense even if a little overgrown. The grounds are shady and lush with a small Brook at the bottom of the back garden. You'll immediately notice the gorgeous 5" pegged flooring that flows from the large welcoming Foyer through the stately dining room ( 2 corner cabinets) and on the other side they span the massive living room which features a wood burning fireplace and built ins. There's a room bonus/service/butler's pantry/difficult to describe room through French doors off the living room with a half bath and sliding doors to the outside. The kitchen is a good size with lots of natural light. On the first landing of the steps are unexpected built-in shelves. The 2nd floor boasts (that's the way it is) 2 nicely sized bedrooms sharing a hall bath with tub/shower combo and a sizable Primary Bedroom with and ensuite bath. The 3rd floor is magical in it's use of wallpaper which will take you back to the age of the partridge family. There are built in shelves and drawers, a modern skylight and a half bath. The roof is beautiful thick cedar shingles. The walk out basement is spacious, It was a one point partially finished but will need a complete refresh. There's a lot to this home from the serene setting, endless charm, good space, strong bones and a great neighborhood.
Zillow last checked: 8 hours ago
Listing updated: November 15, 2024 at 01:23am
Listed by:
Alex Bartlett 215-292-7888,
BHHS Fox & Roach-Jenkintown
Bought with:
Anthony Fleming, RS366282
Coldwell Banker Hearthside
Source: Bright MLS,MLS#: PAMC2112648
Facts & features
Interior
Bedrooms & bathrooms
- Bedrooms: 4
- Bathrooms: 4
- Full bathrooms: 2
- 1/2 bathrooms: 2
- Main level bathrooms: 1
Basement
- Area: 0
Heating
- Radiator, Oil
Cooling
- None
Appliances
- Included: Gas Water Heater
Features
- Basement: Partially Finished
- Number of fireplaces: 1
Interior area
- Total structure area: 2,315
- Total interior livable area: 2,315 sqft
- Finished area above ground: 2,315
- Finished area below ground: 0
Property
Parking
- Total spaces: 2
- Parking features: Driveway
- Uncovered spaces: 2
Accessibility
- Accessibility features: None
Features
- Levels: Two
- Stories: 2
- Pool features: None
Lot
- Size: 0.33 Acres
- Dimensions: 126.00 x 0.00
Details
- Additional structures: Above Grade, Below Grade
- Parcel number: 310028066001
- Zoning: RESIDENTIAL
- Special conditions: Standard
Construction
Type & style
- Home type: SingleFamily
- Architectural style: Traditional
- Property subtype: Single Family Residence
Materials
- Frame
- Foundation: Block
Condition
- New construction: No
- Year built: 1931
Utilities & green energy
- Sewer: Public Sewer
- Water: Public
- Utilities for property: Natural Gas Available
Community & neighborhood
Location
- Region: Wyncote
- Subdivision: Old Wyncote
- Municipality: CHELTENHAM TWP
Other
Other facts
- Listing agreement: Exclusive Right To Sell
- Listing terms: Cash,Conventional
- Ownership: Fee Simple
Price history
| Date | Event | Price |
|---|---|---|
| 9/9/2025 | Listing removed | $574,000$248/sqft |
Source: | ||
| 8/1/2025 | Price change | $574,000-4.2%$248/sqft |
Source: | ||
| 7/30/2025 | Listed for sale | $599,000$259/sqft |
Source: | ||
| 7/24/2025 | Pending sale | $599,000$259/sqft |
Source: | ||
| 7/2/2025 | Listed for sale | $599,000$259/sqft |
Source: | ||
Public tax history
Tax history is unavailable.
Neighborhood: 19095
Nearby schools
GreatSchools rating
- 6/10Glenside Elementary SchoolGrades: K-4Distance: 1 mi
- 5/10Cedarbrook Middle SchoolGrades: 7-8Distance: 1.3 mi
- 5/10Cheltenham High SchoolGrades: 9-12Distance: 1 mi
Schools provided by the listing agent
- Elementary: Wyncote
- High: Cheltenham
- District: Cheltenham
Source: Bright MLS. This data may not be complete. We recommend contacting the local school district to confirm school assignments for this home.
Get pre-qualified for a loan
At Zillow Home Loans, we can pre-qualify you in as little as 5 minutes with no impact to your credit score.An equal housing lender. NMLS #10287.
