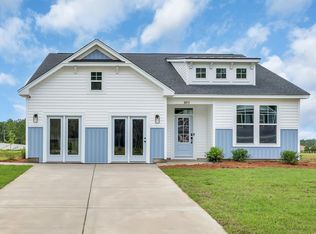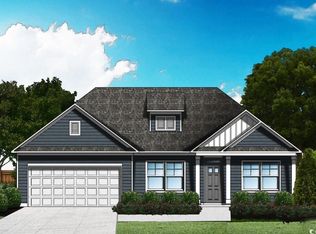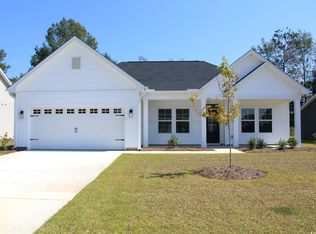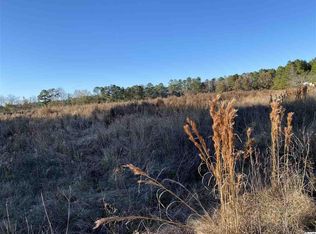Sold for $319,990 on 10/26/25
$319,990
123 Westfield Circle Lot 70, Conway, SC 29526
3beds
1,832sqft
Single Family Residence
Built in 2025
10,018.8 Square Feet Lot
$318,900 Zestimate®
$175/sqft
$-- Estimated rent
Home value
$318,900
$303,000 - $335,000
Not available
Zestimate® history
Loading...
Owner options
Explore your selling options
What's special
[] Welcome to Westfield- a brand new Community. This new home Community is situated minutes from downtown Conway. This small, quite community will have sidewalks on both sides of the streets and streetlights to enjoy walks and camaraderie with your family and neighbors. This single-level 3-bedroom 2-bath home overlooks a beautiful water view. The bright open kitchen has stone gray cabinets with level 2 matte black cabinet hardware and soft-close doors and drawers. Quartz countertops and a single bowl sink. Pendant lighting over the kitchen island. Kitchen tile backsplash and Energy Star stainless steel appliances. The dining room features an optional box tray ceiling, and Luxury Vinyl Plank flooring is installed in all common areas, while carpet is used in all bedrooms. The primary suite is spacious and overlooks the water view. A Shaker Panel Accent Wall adds elegance to the owner's suite. Spacious walk-in Closet. The Owner's primary bath features a tiled shower and a garden tub with a tile splash. Gibson Matte Black Plumbing throughout. The mudroom will have a wall bench organizer off from the garage. This floor plan has a front porch and a covered rear porch with a ceiling fan. Square footage is approximate and not guaranteed; Buyer/Buyer Agent must verify. Photos are for illustrative purposes only and may be of a similar house built elsewhere.
Zillow last checked: 8 hours ago
Listing updated: October 30, 2025 at 08:59am
Listed by:
Robbie K Ash 843-457-5093,
GSH Realty SC, LLC,
Reagan Hansford 843-450-2977,
GSH Realty SC, LLC
Bought with:
Candice T Spivey, 123743
Realty One Group Dockside Cnwy
Source: CCAR,MLS#: 2513681 Originating MLS: Coastal Carolinas Association of Realtors
Originating MLS: Coastal Carolinas Association of Realtors
Facts & features
Interior
Bedrooms & bathrooms
- Bedrooms: 3
- Bathrooms: 2
- Full bathrooms: 2
Primary bedroom
- Features: Tray Ceiling(s), Ceiling Fan(s), Main Level Master, Walk-In Closet(s)
Primary bathroom
- Features: Dual Sinks, Garden Tub/Roman Tub, Separate Shower, Vanity
Dining room
- Features: Tray Ceiling(s), Separate/Formal Dining Room
Family room
- Features: Ceiling Fan(s)
Kitchen
- Features: Breakfast Bar, Pantry, Stainless Steel Appliances, Solid Surface Counters
Other
- Features: Bedroom on Main Level, Utility Room
Heating
- Central, Electric
Cooling
- Central Air
Appliances
- Included: Dishwasher, Disposal, Microwave, Range
Features
- Breakfast Bar, Bedroom on Main Level, Stainless Steel Appliances, Solid Surface Counters
- Flooring: Carpet, Luxury Vinyl, Luxury VinylPlank
- Doors: Insulated Doors
Interior area
- Total structure area: 2,655
- Total interior livable area: 1,832 sqft
Property
Parking
- Total spaces: 4
- Parking features: Attached, Garage, Two Car Garage
- Attached garage spaces: 2
Features
- Levels: One
- Stories: 1
- Patio & porch: Rear Porch, Front Porch, Patio
- Exterior features: Sprinkler/Irrigation, Porch, Patio
Lot
- Size: 10,018 sqft
- Dimensions: 70 x 145 x 145 x 70
- Features: Outside City Limits, Rectangular, Rectangular Lot
Details
- Additional parcels included: ,
- Parcel number: 27816020041
- Zoning: Residentia
- Special conditions: None
Construction
Type & style
- Home type: SingleFamily
- Architectural style: Ranch
- Property subtype: Single Family Residence
Materials
- Vinyl Siding
- Foundation: Slab
Condition
- Never Occupied
- New construction: Yes
- Year built: 2025
Details
- Builder model: Addison II
- Builder name: Great Southern Homes
- Warranty included: Yes
Utilities & green energy
- Water: Public
- Utilities for property: Cable Available, Electricity Available, Sewer Available, Underground Utilities, Water Available
Green energy
- Energy efficient items: Doors, Windows
Community & neighborhood
Community
- Community features: Golf Carts OK, Long Term Rental Allowed
Location
- Region: Conway
- Subdivision: Westfield
HOA & financial
HOA
- Has HOA: Yes
- HOA fee: $62 monthly
- Amenities included: Owner Allowed Golf Cart, Owner Allowed Motorcycle, Pet Restrictions, Tenant Allowed Golf Cart, Tenant Allowed Motorcycle
- Services included: Common Areas, Recreation Facilities, Trash
Other
Other facts
- Listing terms: Cash,Conventional,FHA,VA Loan
Price history
| Date | Event | Price |
|---|---|---|
| 10/26/2025 | Sold | $319,990$175/sqft |
Source: | ||
| 10/2/2025 | Contingent | $319,990$175/sqft |
Source: | ||
| 9/25/2025 | Price change | $319,990-0.6%$175/sqft |
Source: | ||
| 9/2/2025 | Price change | $321,990+0.6%$176/sqft |
Source: | ||
| 8/11/2025 | Price change | $319,990-3%$175/sqft |
Source: | ||
Public tax history
Tax history is unavailable.
Neighborhood: 29526
Nearby schools
GreatSchools rating
- 9/10Midland Elementary SchoolGrades: PK-5Distance: 6.7 mi
- 5/10Aynor Middle SchoolGrades: 6-8Distance: 6.9 mi
- 8/10Aynor High SchoolGrades: 9-12Distance: 5.9 mi
Schools provided by the listing agent
- Elementary: Midland Elementary School
- Middle: Aynor Middle School
- High: Aynor High School
Source: CCAR. This data may not be complete. We recommend contacting the local school district to confirm school assignments for this home.

Get pre-qualified for a loan
At Zillow Home Loans, we can pre-qualify you in as little as 5 minutes with no impact to your credit score.An equal housing lender. NMLS #10287.
Sell for more on Zillow
Get a free Zillow Showcase℠ listing and you could sell for .
$318,900
2% more+ $6,378
With Zillow Showcase(estimated)
$325,278


