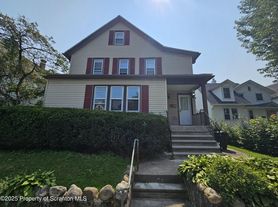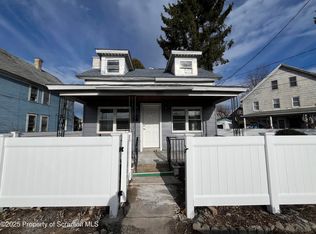Dunmore single family home, ready to move in! Spacious home has three bedrooms with one full bathroom in the second floor and half a bathroom on the first floor. Large living room and spacious dining room. There's also a family room that can be used as a bedroom.
Outside features driveway for convenience, large fenced backyard, front porch and back deck with a great view.
All utilities paid by tenant, gas, water, sewer and electricity.
Requirements:
Income at least 3X the rent
620 credit score
No smoking
Application fee of $40 per adult.
Small pet will be considered at an extra $40 and $400 non-refundable
All utilities paid by tenant, gas, water, sewer and electricity.
Requirements:
Income at least 3X the rent
620 credit score
No smoking
Application fee of $40 per adult.
Small pet will be considered at an extra $40 and $400 non-refundable
House for rent
$2,500/mo
123 William St, Scranton, PA 18510
3beds
1,400sqft
Price may not include required fees and charges.
Single family residence
Available now
Small dogs OK
-- A/C
Hookups laundry
Off street parking
Baseboard
What's special
Large fenced backyardFamily roomFront porchSpacious homeSpacious dining room
- 1 day |
- -- |
- -- |
Travel times
Zillow can help you save for your dream home
With a 6% savings match, a first-time homebuyer savings account is designed to help you reach your down payment goals faster.
Offer exclusive to Foyer+; Terms apply. Details on landing page.
Facts & features
Interior
Bedrooms & bathrooms
- Bedrooms: 3
- Bathrooms: 2
- Full bathrooms: 2
Heating
- Baseboard
Appliances
- Included: Refrigerator, WD Hookup
- Laundry: Hookups
Features
- WD Hookup
- Flooring: Hardwood
Interior area
- Total interior livable area: 1,400 sqft
Property
Parking
- Parking features: Off Street
- Details: Contact manager
Features
- Exterior features: Heating system: Baseboard, No Utilities included in rent
Details
- Parcel number: 14614040017
Construction
Type & style
- Home type: SingleFamily
- Property subtype: Single Family Residence
Community & HOA
Location
- Region: Scranton
Financial & listing details
- Lease term: 1 Year
Price history
| Date | Event | Price |
|---|---|---|
| 10/24/2025 | Listed for rent | $2,500$2/sqft |
Source: Zillow Rentals | ||
| 9/22/2023 | Sold | $210,000+16.7%$150/sqft |
Source: | ||
| 8/2/2023 | Pending sale | $179,900$129/sqft |
Source: | ||
| 7/29/2023 | Listed for sale | $179,900$129/sqft |
Source: | ||

