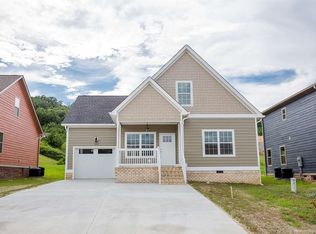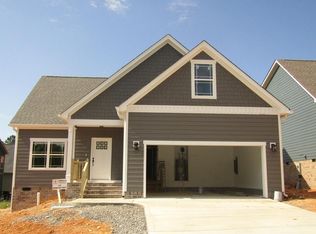Sold for $305,000 on 07/09/24
$305,000
123 Winesap Way SW, Cleveland, TN 37311
3beds
1,660sqft
Single Family Residence
Built in 2019
5,227.2 Square Feet Lot
$316,800 Zestimate®
$184/sqft
$2,048 Estimated rent
Home value
$316,800
$269,000 - $374,000
$2,048/mo
Zestimate® history
Loading...
Owner options
Explore your selling options
What's special
Welcome to ''The Orchard!'' This charming Craftsman-style home, perfect for entertaining, welcomes you with its open floor plan. This home offers the epitome of main-level living, showcasing 3 bedrooms and 2.5 bathrooms. As you step inside, you'll be greeted by a grand living room with recessed lighting and beautiful hardwood flooring. The kitchen features granite countertops, bar seating, and stainless steel appliances perfect for any aspiring chef. The main level also includes an exquisite and spacious master suite complete with hardwood flooring, a generous walk-in closet, and am en-suite bathroom. Upstairs, you'll find a perfect space for family or quests, with 2 additional bedrooms and a full bathroom. Additional amenities include a back deck for outdoor enjoyment and entertaining, an attached garage, and a practical mudroom with a laundry area. Notably, this property is located in the county but is connected to city sewer. Conveniently located just minutes away from I-75, this home offers easy access to Chattanooga, Ooltewah, and more. Welcome to your dream home at ''The Orchard!'' Weekday Showings after 4PM.
Zillow last checked: 8 hours ago
Listing updated: September 09, 2024 at 09:23am
Listed by:
Zach Forgani 423-827-5003,
Real Estate Partners Chattanooga LLC
Bought with:
Austin Sizemore, 342956
EXP Realty, LLC
Source: Greater Chattanooga Realtors,MLS#: 1385805
Facts & features
Interior
Bedrooms & bathrooms
- Bedrooms: 3
- Bathrooms: 3
- Full bathrooms: 2
- 1/2 bathrooms: 1
Primary bedroom
- Level: First
Bedroom
- Level: Second
Bedroom
- Level: Second
Bathroom
- Description: Bathroom Half
- Level: First
Bathroom
- Description: Full Bathroom
- Level: First
Bathroom
- Description: Full Bathroom
- Level: Second
Dining room
- Level: First
Laundry
- Level: First
Living room
- Level: First
Heating
- Central, Electric
Cooling
- Central Air, Electric
Appliances
- Included: Refrigerator, Microwave, Free-Standing Electric Range, Electric Water Heater, Dishwasher
Features
- Connected Shared Bathroom, En Suite, Open Floorplan, Primary Downstairs, Tub/shower Combo, Walk-In Closet(s)
- Flooring: Carpet, Tile
- Windows: Insulated Windows, Vinyl Frames
- Basement: Crawl Space
- Has fireplace: No
Interior area
- Total structure area: 1,660
- Total interior livable area: 1,660 sqft
Property
Parking
- Total spaces: 1
- Parking features: Garage - Attached
- Attached garage spaces: 1
Features
- Levels: Two
- Patio & porch: Deck, Patio, Porch, Porch - Covered
Lot
- Size: 5,227 sqft
- Dimensions: 56 x 90
- Features: Split Possible
Details
- Parcel number: 057h H 019.00
Construction
Type & style
- Home type: SingleFamily
- Property subtype: Single Family Residence
Materials
- Brick, Fiber Cement
- Foundation: Block
- Roof: Shingle
Condition
- New construction: No
- Year built: 2019
Utilities & green energy
- Water: Public
- Utilities for property: Cable Available, Electricity Available, Phone Available, Sewer Connected, Underground Utilities
Community & neighborhood
Security
- Security features: Smoke Detector(s)
Location
- Region: Cleveland
- Subdivision: The Orchard
Other
Other facts
- Listing terms: Cash,Conventional,FHA,VA Loan,Owner May Carry
Price history
| Date | Event | Price |
|---|---|---|
| 8/9/2025 | Listing removed | $2,100$1/sqft |
Source: Zillow Rentals | ||
| 7/22/2025 | Price change | $2,100-4.5%$1/sqft |
Source: Zillow Rentals | ||
| 6/17/2025 | Listed for rent | $2,200$1/sqft |
Source: Zillow Rentals | ||
| 5/21/2025 | Listing removed | $329,000$198/sqft |
Source: | ||
| 3/30/2025 | Price change | $329,000-0.3%$198/sqft |
Source: | ||
Public tax history
| Year | Property taxes | Tax assessment |
|---|---|---|
| 2024 | $943 | $53,025 |
| 2023 | $943 | $53,025 |
| 2022 | $943 | $53,025 |
Find assessor info on the county website
Neighborhood: South Cleveland
Nearby schools
GreatSchools rating
- 5/10Black Fox Elementary SchoolGrades: PK-5Distance: 1.8 mi
- 4/10Lake Forest Middle SchoolGrades: 6-8Distance: 4.2 mi
- 4/10Bradley Central High SchoolGrades: 9-12Distance: 1 mi
Schools provided by the listing agent
- Elementary: Black Fox Elementary
- High: Bradley Central High
Source: Greater Chattanooga Realtors. This data may not be complete. We recommend contacting the local school district to confirm school assignments for this home.

Get pre-qualified for a loan
At Zillow Home Loans, we can pre-qualify you in as little as 5 minutes with no impact to your credit score.An equal housing lender. NMLS #10287.
Sell for more on Zillow
Get a free Zillow Showcase℠ listing and you could sell for .
$316,800
2% more+ $6,336
With Zillow Showcase(estimated)
$323,136
