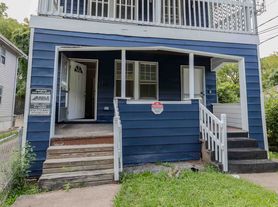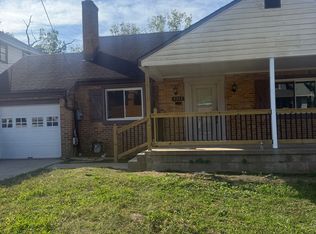Stunningly remodeled 4-bedroom, 3-full bath Craftsman in Clifton! This move-in-ready gem offers 1,707 sq ft of character and comfort with gorgeous new flooring, spa-inspired bathrooms, and a chef's kitchen featuring granite counters and stainless appliances.
Tenant pays all utilities
Professionally managed by Berkshire Hathaway HomeServices Professional Realty.
Deposit is the same as rent, pending credit check, minimum of 550 credit score. Credit and background checks required by TenantReports, costs $30. Household gross income (before taxes) must be three times rent.
Application link upon request.
Pet policy: $500 non refundable fee and $50/mo. One pet, max weight 40lbs. Showing by appointment only.
No Sunday showings.
WE CONSIDER EVICTIONS OVER 3 YEARS OLD AND NON VIOLENT FELONIES OVER 5 YEARS OLD.
WE ACCEPT SECTION 8 AND/OR SUBSIDY AT SELECT PROPERTIES. THE AD WILL STATE IF THE PROPERTY ACCEPTS VOUCHERS
House for rent
Street View
$2,000/mo
123 Woolper Ave, Cincinnati, OH 45220
4beds
1,707sqft
Price may not include required fees and charges.
Single family residence
Available now
Cats, dogs OK
Air conditioner
Hookups laundry
-- Parking
-- Heating
What's special
Stainless appliancesGranite countersGorgeous new flooringSpa-inspired bathrooms
- 1 day
- on Zillow |
- -- |
- -- |
Travel times
Renting now? Get $1,000 closer to owning
Unlock a $400 renter bonus, plus up to a $600 savings match when you open a Foyer+ account.
Offers by Foyer; terms for both apply. Details on landing page.
Facts & features
Interior
Bedrooms & bathrooms
- Bedrooms: 4
- Bathrooms: 3
- Full bathrooms: 3
Cooling
- Air Conditioner
Appliances
- Included: Dishwasher, Microwave, Range, Refrigerator, WD Hookup
- Laundry: Hookups
Features
- WD Hookup
- Flooring: Carpet, Linoleum/Vinyl
Interior area
- Total interior livable area: 1,707 sqft
Property
Parking
- Details: Contact manager
Features
- Exterior features: Kitchen island, No Utilities included in rent
Details
- Parcel number: 2170053016900
Construction
Type & style
- Home type: SingleFamily
- Property subtype: Single Family Residence
Community & HOA
Location
- Region: Cincinnati
Financial & listing details
- Lease term: Contact For Details
Price history
| Date | Event | Price |
|---|---|---|
| 10/3/2025 | Listed for rent | $2,000$1/sqft |
Source: Zillow Rentals | ||
| 8/16/2025 | Listing removed | $229,500$134/sqft |
Source: BHHS broker feed #1843558 | ||
| 8/8/2025 | Price change | $229,500-4.2%$134/sqft |
Source: | ||
| 7/25/2025 | Price change | $239,500-2.4%$140/sqft |
Source: | ||
| 7/10/2025 | Price change | $245,360-2.5%$144/sqft |
Source: | ||

