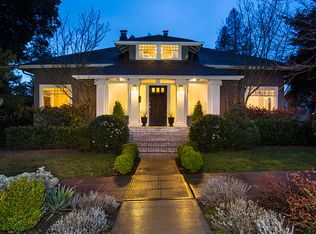The pinnacle of artful design and modern living in Washington Park has arrived in this newly constructed home designed by Coastal Circle. Impeccable appointments and design touches come together across three levels of living space complete high ceilings, large windows and doors, inviting natural light, and your own private elevator. A chef's kitchen will delight as slab granite counters meet Wolf, Bertazzoni and SubZero appliances plus an island with bar seating, pot filler, built-in buffet storage/service bar, and doors unfolding to the entertaining deck. A fantastic flow between in-and-outdoors will have guests mingling between the outdoor living room with fireplace, and inner living and dining rooms. Sumptuous upper level primary suite with private deck, luxurious marble bath, and walk-in closet for streamlined organization. There are three additional upper bedrooms plus two more on the lower with flexible spaces to accommodate a home gym, fitness center, artist's studio or beyond. With access to the grassy lawn and gardens, the lower level also offers a media room complete with wet bar for game day and movie night. Additional features include a mudroom and oversized garage with electric car charging and has five convenient storage closets. Nestled in the desirable Washington Park community, enjoy seamless access to Madison Park local amenities, top-rated schools, downtown Seattle, Bellevue, and more.
This property is off market, which means it's not currently listed for sale or rent on Zillow. This may be different from what's available on other websites or public sources.
