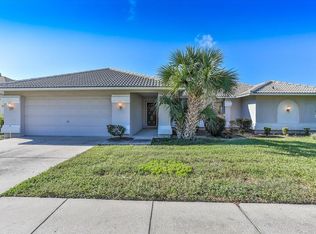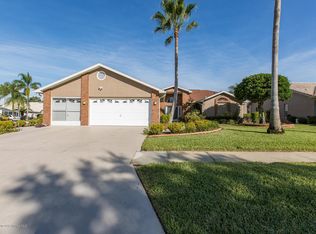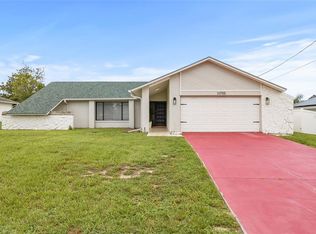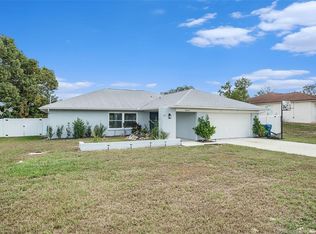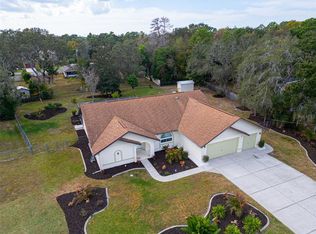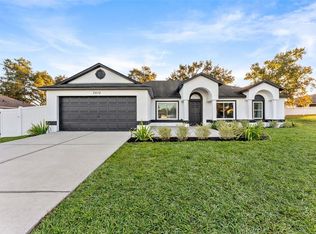WELCOME HOME -- This 2071 sqft home has been tastefully remodeled and is ready for its new owner. 4/2.5/2 plus an office, Situated on a corner lot in Seven Hills, this home is sure to impress. Luxury vinyl floors cover the majority of the living area with new carpet in bedrooms and ceramic tile in the bathrooms. The kitchen offers all new cabinets, granite counter tops, new stainless steel appliances, with a breakfast bar and breakfast nook for eat-in space. Split-plan, the home also offers a formal dining area and inside laundry. The master suite offers a walk in closet, new vanities, new counters and sinks. All new fans and fixtures throughout. Sliding glass doors from the living room make the pool visible and accessible. Pool area offers a half-bath with new vanity, sink and toilet. Freshly painted inside and out. Fully repaired sinkhole; all docs available. Roof was replaced in 2022. HOA dues are approximately $230 a year. Make an appointment to view this one today!
Pending
Price cut: $10K (10/26)
$379,900
1230 Ambrose Ct, Spring Hill, FL 34608
4beds
2,071sqft
Est.:
Single Family Residence
Built in 1989
10,821 Square Feet Lot
$-- Zestimate®
$183/sqft
$19/mo HOA
What's special
Breakfast barGranite counter topsCeramic tileNew vanitiesNew countersNew carpetMaster suite
- 151 days |
- 229 |
- 15 |
Zillow last checked: 8 hours ago
Listing updated: November 19, 2025 at 02:35pm
Listing Provided by:
Timothy Plumadore 352-293-1201,
TOTAL REALTY MANAGEMENT 352-277-2120
Source: Stellar MLS,MLS#: TB8406949 Originating MLS: Suncoast Tampa
Originating MLS: Suncoast Tampa

Facts & features
Interior
Bedrooms & bathrooms
- Bedrooms: 4
- Bathrooms: 3
- Full bathrooms: 2
- 1/2 bathrooms: 1
Rooms
- Room types: Utility Room
Primary bedroom
- Features: Walk-In Closet(s)
- Level: First
- Area: 100 Square Feet
- Dimensions: 10x10
Kitchen
- Level: First
- Area: 100 Square Feet
- Dimensions: 10x10
Living room
- Level: First
- Area: 100 Square Feet
- Dimensions: 10x10
Heating
- Central, Electric
Cooling
- Central Air
Appliances
- Included: Dishwasher, Dryer, Electric Water Heater, Microwave, Range, Refrigerator, Washer
- Laundry: Inside
Features
- Ceiling Fan(s), Open Floorplan, Split Bedroom, Stone Counters, Walk-In Closet(s)
- Flooring: Carpet, Ceramic Tile, Vinyl
- Doors: Sliding Doors
- Windows: Skylight(s)
- Has fireplace: No
Interior area
- Total structure area: 3,094
- Total interior livable area: 2,071 sqft
Property
Parking
- Total spaces: 2
- Parking features: Garage - Attached
- Attached garage spaces: 2
- Details: Garage Dimensions: 20x20
Features
- Levels: One
- Stories: 1
- Exterior features: Lighting
- Has private pool: Yes
- Pool features: Gunite, In Ground
Lot
- Size: 10,821 Square Feet
Details
- Parcel number: R3022318351300001690
- Zoning: PDP
- Special conditions: None
Construction
Type & style
- Home type: SingleFamily
- Property subtype: Single Family Residence
Materials
- Block, Stucco
- Foundation: Slab
- Roof: Shingle
Condition
- New construction: No
- Year built: 1989
Utilities & green energy
- Sewer: Public Sewer
- Water: Public
- Utilities for property: BB/HS Internet Available, Electricity Available, Public, Sewer Connected
Community & HOA
Community
- Subdivision: SEVEN HILLS UNIT 4
HOA
- Has HOA: Yes
- HOA fee: $19 monthly
- HOA name: Greeacre Properties
- HOA phone: 813-600-1100
- Pet fee: $0 monthly
Location
- Region: Spring Hill
Financial & listing details
- Price per square foot: $183/sqft
- Tax assessed value: $256,852
- Annual tax amount: $4,394
- Date on market: 7/17/2025
- Cumulative days on market: 147 days
- Listing terms: Cash,Conventional
- Ownership: Fee Simple
- Total actual rent: 0
- Electric utility on property: Yes
- Road surface type: Paved
Estimated market value
Not available
Estimated sales range
Not available
Not available
Price history
Price history
| Date | Event | Price |
|---|---|---|
| 11/19/2025 | Pending sale | $379,900$183/sqft |
Source: | ||
| 10/26/2025 | Price change | $379,900-2.6%$183/sqft |
Source: | ||
| 8/21/2025 | Price change | $389,900-2.5%$188/sqft |
Source: | ||
| 8/10/2025 | Price change | $399,900-4.3%$193/sqft |
Source: | ||
| 8/1/2025 | Price change | $417,900-2.8%$202/sqft |
Source: | ||
Public tax history
Public tax history
| Year | Property taxes | Tax assessment |
|---|---|---|
| 2024 | $4,394 +5% | $240,623 +10% |
| 2023 | $4,185 +13% | $218,748 +10% |
| 2022 | $3,704 +249.6% | $198,862 +227.1% |
Find assessor info on the county website
BuyAbility℠ payment
Est. payment
$2,450/mo
Principal & interest
$1820
Property taxes
$478
Other costs
$152
Climate risks
Neighborhood: Seven Hills
Nearby schools
GreatSchools rating
- 6/10Suncoast Elementary SchoolGrades: PK-5Distance: 1.2 mi
- 5/10Powell Middle SchoolGrades: 6-8Distance: 4.5 mi
- 4/10Frank W. Springstead High SchoolGrades: 9-12Distance: 2 mi
- Loading
