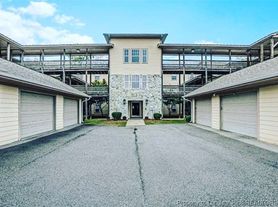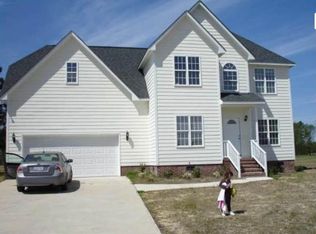Your next home is available in the peaceful community of River Glen - just minutes from downtown Fayetteville and 20 mins to Ft. Liberty via I-295! This home boasts 3 Bedroom, 2.5 Bathrooms, freshly painted, and like-new LVP flooring flows throughout the first floor of the home. Open floor plan with a great kitchen overlooking the living room, dining room, and half bath, with loads of counter space and a walk-in pantry. Stroll upstairs to the Loft - perfect for an office or recreational area. Owner's Suite includes a separate sitting area, bathroom with double vanities, shower, garden tub, topped off with a large walk-in closet. 2 additional bedrooms and bathroom upstairs. Step out into the backyard, perfect for entertaining, with a patio area, wood privacy fence, and storage building.
House for rent
$2,000/mo
1230 Birchmere Way, Fayetteville, NC 28312
3beds
2,120sqft
Price may not include required fees and charges.
Singlefamily
Available now
Cats, dogs OK
Central air, electric, ceiling fan
Dryer hookup laundry
Attached garage parking
Natural gas, forced air, fireplace
What's special
Wood privacy fencePatio areaGreat kitchenOpen floor planLike-new lvp flooringWalk-in pantryLarge walk-in closet
- 1 day |
- -- |
- -- |
Travel times
Zillow can help you save for your dream home
With a 6% savings match, a first-time homebuyer savings account is designed to help you reach your down payment goals faster.
Offer exclusive to Foyer+; Terms apply. Details on landing page.
Facts & features
Interior
Bedrooms & bathrooms
- Bedrooms: 3
- Bathrooms: 3
- Full bathrooms: 2
- 1/2 bathrooms: 1
Heating
- Natural Gas, Forced Air, Fireplace
Cooling
- Central Air, Electric, Ceiling Fan
Appliances
- Included: Dishwasher, Disposal, Microwave, Range, Refrigerator
- Laundry: Dryer Hookup, Hookups, Main Level, Upper Level, Washer Hookup
Features
- Ceiling Fan(s), Coffered Ceiling(s), Eat-in Kitchen, Entrance Foyer, Garden Tub/Roman Tub, Granite Counters, Kitchen/Dining Combo, Separate Shower, Tray Ceiling(s), Walk In Closet, Walk-In Closet(s), Window Treatments
- Flooring: Carpet
- Has fireplace: Yes
Interior area
- Total interior livable area: 2,120 sqft
Property
Parking
- Parking features: Attached, Garage, Covered
- Has attached garage: Yes
- Details: Contact manager
Features
- Stories: 2
- Patio & porch: Porch
- Exterior features: 1/4 to 1/2 Acre Lot, Architecture Style: Two Story, Attached, Blinds, Ceiling Fan(s), Cleared, Coffered Ceiling(s), Covered, Dead End, Dryer Hookup, Eat-in Kitchen, Entrance Foyer, Fence, Front Porch, Garage, Garden, Garden Tub/Roman Tub, Gas, Gas Log, Granite Counters, Gutter(s), Heating system: Forced Air, Heating: Gas, Kitchen/Dining Combo, Level, Lot Features: 1/4 to 1/2 Acre Lot, Cleared, Dead End, Level, Main Level, Patio, Porch, Security System, Separate Shower, Smoke Detector(s), Tray Ceiling(s), Upper Level, Walk In Closet, Walk-In Closet(s), Washer Hookup, Window Treatments
Details
- Parcel number: 0448357797
Construction
Type & style
- Home type: SingleFamily
- Property subtype: SingleFamily
Condition
- Year built: 2012
Community & HOA
Location
- Region: Fayetteville
Financial & listing details
- Lease term: Contact For Details
Price history
| Date | Event | Price |
|---|---|---|
| 10/22/2025 | Listed for rent | $2,000$1/sqft |
Source: LPRMLS #752197 | ||
| 10/5/2024 | Listing removed | $2,000$1/sqft |
Source: LPRMLS #728769 | ||
| 9/26/2024 | Price change | $2,000-7%$1/sqft |
Source: LPRMLS #728769 | ||
| 7/11/2024 | Listed for rent | $2,150+66%$1/sqft |
Source: LPRMLS #728769 | ||
| 1/28/2021 | Sold | $220,000+2.4%$104/sqft |
Source: | ||

