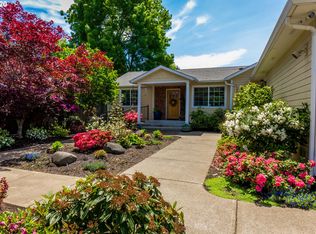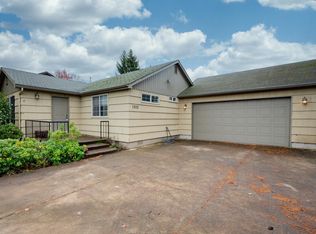Beautiful 3 bedroom 2.5 bathroom house in great neighborhood! - Located in a quiet neighborhood, this house has easy freeway access, close to shopping, bus line and schools! Beautifully maintained, with manicured yards, covered front porch and covered area, large patio and deck in the backyard! Tall ceilings throughout the downstairs and lots of windows for great natural light, makes it feel so open and spacious! The great room floor plan still provides separation of space between the living, dining and kitchen, all while making it feel open. The living room has a gas fireplace. Large coat closet extends underneath the stairway. The dining room has tons of storage! Breakfast bar at the kitchen counter. Gas range! Large pantry. A door from the kitchen takes you out to the back patio. There is a covered area and also a large deck! The master is downstairs, with a door leading to the back patio. Large walk in closet, bathroom with a walk in tiled shower and double vanity! Downstairs there is also a half bathroom off of the hallway. The laundry room has a utility sink and attaches to the garage. The garage has an opener and keypad, tons of space for storage, a door that leads to the side yard. Upstairs there are two more bedrooms, with large closets that have built-in organizers! New carpet on stairs and in the upstairs! There is another full bathroom upstairs, a linen closet, and an open family room/loft area! Heat pump for heating/AC. Landscaping service is provided. So much great living space in this house, it won't last long! One-year lease required. Call today for a showing or visit our website to apply: Nextgenpm.net Application required for each person 18+. $40/non-refundable application fee NO pets and NO smoking allowed on the premises. No Pets Allowed (RLNE6058950)
This property is off market, which means it's not currently listed for sale or rent on Zillow. This may be different from what's available on other websites or public sources.

