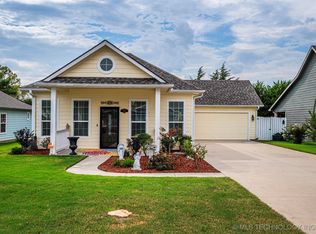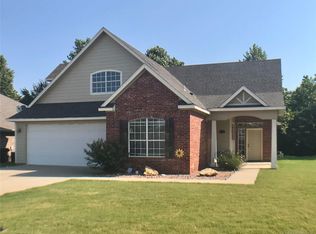Sold for $340,000 on 02/12/25
$340,000
1230 Emily Ln, Ada, OK 74820
4beds
2,183sqft
Single Family Residence
Built in 2017
0.38 Acres Lot
$342,800 Zestimate®
$156/sqft
$2,145 Estimated rent
Home value
$342,800
Estimated sales range
Not available
$2,145/mo
Zestimate® history
Loading...
Owner options
Explore your selling options
What's special
TECH AND TAIL HAVEN: Welcome to your dream home, a remarkable 2017 CUSTOM-BUILT residence in The Heritage, a friendly community in the BYNG SCHOOL DISTRICT, just a short walk from the prestigious Homer Elementary School. This stunning two-story home is one of the largest in the neighborhood, situated on the largest corner lot. Thoughtfully designed with an open concept, it offers four bedrooms, two and a half bathrooms, and a flexible office space near the entryway. The spacious primary suite and laundry room are located downstairs, while three additional bedrooms and a full bathroom are upstairs.
The kitchen is a chef’s dream, with Fisher & Paykel built-in double refrigerators, ceiling-height cabinets, a glass subway tile backsplash, upgraded granite countertops, a trash compactor, and a large pantry. Tile floors extend throughout the downstairs and stairway, accented by upgraded lighting and three stylish barn doors. SMART HOME features include a Vivint security system, two Nest thermostats for dual HVAC units, hardwired Ethernet in every room, and app-controlled lighting and garage door. PET-FRIENDLY access doors are on both levels of the home.
Outdoor amenities are equally impressive, starting with an extended private driveway, perfect for pickleball or extra parking. The privacy-fenced backyard includes double and pedestrian gates, an extended patio, and a new never-used GREENHOUSE. A bird fountain adds charm, and tulips planted last year promise a delightful spring surprise.
Additional custom highlights include an insulated garage door, a utility closet with a water heater and softener, and appliances that stay, including the microwave, stove, refrigerators, trash compactor, dishwasher, and water softener.
Built with meticulous attention to detail and intended as a forever home, this extraordinary property is now on the market for the first time. This home beautifully combines functionality, style, and comfort. COME LIVE THE DREAM!
Zillow last checked: 8 hours ago
Listing updated: February 14, 2025 at 09:38am
Listed by:
Christina Franklin 580-447-3481,
Spirit Realty Group, LLC
Bought with:
Reagan Stokes, 203545
Salt Real Estate Pauls Valley
Source: MLS Technology, Inc.,MLS#: 2440563 Originating MLS: MLS Technology
Originating MLS: MLS Technology
Facts & features
Interior
Bedrooms & bathrooms
- Bedrooms: 4
- Bathrooms: 3
- Full bathrooms: 2
- 1/2 bathrooms: 1
Primary bedroom
- Description: Master Bedroom,Private Bath,Walk-in Closet
- Level: First
Bedroom
- Description: Bedroom,No Bath,Walk-in Closet
- Level: Second
Bedroom
- Description: Bedroom,No Bath
- Level: Second
Bedroom
- Description: Bedroom,No Bath,Walk-in Closet
- Level: Second
Primary bathroom
- Description: Master Bath,Double Sink,Full Bath,Shower Only,Vent
- Level: First
Bathroom
- Description: Hall Bath,Half Bath,Vent
- Level: First
Bathroom
- Description: Hall Bath,Full Bath,Vent
- Level: Second
Dining room
- Description: Dining Room,Combo w/ Family
- Level: First
Kitchen
- Description: Kitchen,Island,Pantry
- Level: First
Living room
- Description: Living Room,Great Room
- Level: First
Utility room
- Description: Utility Room,Inside,Separate
- Level: First
Utility room
- Description: Utility Room,Garage,Separate
- Level: First
Heating
- Central, Electric, Heat Pump, Multiple Heating Units
Cooling
- Central Air, 2 Units
Appliances
- Included: Dishwasher, Disposal, Microwave, Oven, Range, Refrigerator, Water Softener, Trash Compactor, Electric Oven, Electric Range, Electric Water Heater
- Laundry: Washer Hookup, Electric Dryer Hookup
Features
- Attic, Granite Counters, High Ceilings, High Speed Internet, Cable TV, Vaulted Ceiling(s), Wired for Data, Ceiling Fan(s), Programmable Thermostat
- Flooring: Carpet, Tile
- Doors: Insulated Doors
- Windows: Bay Window(s), Vinyl, Insulated Windows
- Basement: None
- Has fireplace: No
Interior area
- Total structure area: 2,183
- Total interior livable area: 2,183 sqft
Property
Parking
- Total spaces: 2
- Parking features: Attached, Garage, Garage Faces Side, Storage
- Attached garage spaces: 2
Accessibility
- Accessibility features: Accessible Doors, Accessible Entrance, Accessible Hallway(s)
Features
- Levels: Two
- Stories: 2
- Patio & porch: Covered, Patio, Porch
- Exterior features: Concrete Driveway, Landscaping, Lighting
- Pool features: None
- Fencing: Privacy
Lot
- Size: 0.38 Acres
- Features: Corner Lot, Mature Trees
Details
- Additional structures: Greenhouse
- Parcel number: 620015963
Construction
Type & style
- Home type: SingleFamily
- Architectural style: Craftsman
- Property subtype: Single Family Residence
Materials
- HardiPlank Type, Wood Frame
- Foundation: Slab
- Roof: Asphalt,Fiberglass
Condition
- Year built: 2017
Utilities & green energy
- Sewer: Public Sewer
- Water: Public
- Utilities for property: Cable Available, Electricity Available, High Speed Internet Available, Water Available
Green energy
- Energy efficient items: Appliances, Doors, HVAC, Insulation, Lighting, Water Heater, Windows
Community & neighborhood
Security
- Security features: No Safety Shelter, Security System Owned, Smoke Detector(s)
Community
- Community features: Sidewalks
Location
- Region: Ada
- Subdivision: The Heritage
Other
Other facts
- Listing terms: Conventional,FHA,USDA Loan,VA Loan
Price history
| Date | Event | Price |
|---|---|---|
| 2/12/2025 | Sold | $340,000$156/sqft |
Source: | ||
| 1/27/2025 | Pending sale | $340,000$156/sqft |
Source: | ||
| 12/27/2024 | Price change | $340,000-2.9%$156/sqft |
Source: | ||
| 11/20/2024 | Listed for sale | $350,000+53.5%$160/sqft |
Source: | ||
| 12/22/2017 | Sold | $228,000$104/sqft |
Source: | ||
Public tax history
| Year | Property taxes | Tax assessment |
|---|---|---|
| 2024 | $2,587 +23.1% | $29,604 +6.1% |
| 2023 | $2,102 -2.3% | $27,905 +2.2% |
| 2022 | $2,152 -0.8% | $27,300 |
Find assessor info on the county website
Neighborhood: 74820
Nearby schools
GreatSchools rating
- 6/10Homer Elementary SchoolGrades: PK-5Distance: 0.2 mi
- 6/10Byng Junior High SchoolGrades: 7-9Distance: 5.4 mi
- 8/10Byng High SchoolGrades: 10-12Distance: 5.5 mi
Schools provided by the listing agent
- Elementary: Byng
- Middle: Byng
- High: Byng
- District: Byng - Sch Dist (A11)
Source: MLS Technology, Inc.. This data may not be complete. We recommend contacting the local school district to confirm school assignments for this home.

Get pre-qualified for a loan
At Zillow Home Loans, we can pre-qualify you in as little as 5 minutes with no impact to your credit score.An equal housing lender. NMLS #10287.

