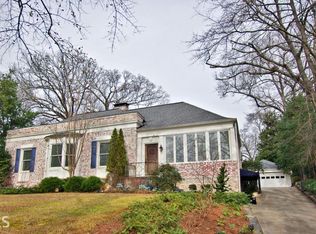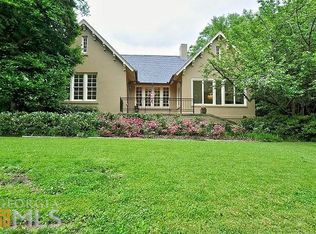GRAND MEDITERRIAN INSPIRED TWO STORY SITUATED ABOVE THE STREET ON FAIRVIEW. TWO STORY REAR ADDITION CONSISTS OF NEWER EAT-IN KITCHEN W/ KEEPING ROOM & MASTER SUITE ABOVE. BEAUTIFUL FORMAL ROOMS INCLUDING LARGE LR W/ FP, SUNROOM (CURRENTLY USED AS DINING ROOM), SEPARATE DR & FRONT PARLOUR. MAIN LEVEL BR OR LIBRARY & BATH. UPSTIARS GRAND SECOND STORY LANDING WITH CUSTOM PAINTED FRESCO LEADS TO THE ORIGINAL MASTER SUITE W/ ADJOINING SITTING ROOM (OFFFICE OR BEDROOM) GUEST BEDROOMS AND NEW MASTER WING. LUXORIOUS MASTER WITH MORNING BAR, SPA BATH & UPPER BALCONY
This property is off market, which means it's not currently listed for sale or rent on Zillow. This may be different from what's available on other websites or public sources.


