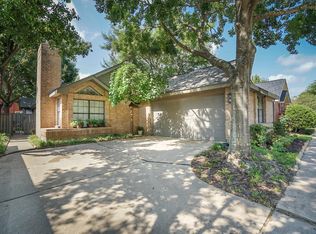Situated on a corner lot is this beautifully updated 3 bed, 2 bath home located in the heart of the Energy Corridor. The kitchen features granite counters, double basin sink, SS dishwasher, electric oven, built-in microwave, electric cooktop, SS refrigerator & walk-in pantry. The family room has laminate floors, a dry bar, built-ins, plantation shutters, a ceiling fan & gaslog fireplace. The primary is on the 1st floor w/ laminate floors, recessed lighting & an updated ceiling fan. The primary bath has quartz counters, double sinks & a tub+shower duo w/ tile surround. The secondary bedrooms have laminate, a ceiling fan & nice size closets. The 2nd full bath is "Jack & Jill" style w/ quartz counters, tile floors, a standing shower w/ tile surround & a sliding glass door. Briarhills community has a recently renovated clubhouse, pool, playground, tennis courts & basketball court. Terry Hershey Trails is easily accessible from the neighborhood to bike, run or walk!
Copyright notice - Data provided by HAR.com 2022 - All information provided should be independently verified.
House for rent
$2,500/mo
1230 Forest Home Dr, Houston, TX 77077
3beds
2,010sqft
Price may not include required fees and charges.
Singlefamily
Available now
-- Pets
Electric, ceiling fan
In unit laundry
2 Attached garage spaces parking
Electric, fireplace
What's special
Gaslog fireplaceUpdated ceiling fanCorner lotKitchen features granite countersWalk-in pantry
- 15 hours
- on Zillow |
- -- |
- -- |
Travel times
Looking to buy when your lease ends?
Consider a first-time homebuyer savings account designed to grow your down payment with up to a 6% match & 4.15% APY.
Facts & features
Interior
Bedrooms & bathrooms
- Bedrooms: 3
- Bathrooms: 2
- Full bathrooms: 2
Heating
- Electric, Fireplace
Cooling
- Electric, Ceiling Fan
Appliances
- Included: Dishwasher, Disposal, Dryer, Microwave, Oven, Refrigerator, Stove, Washer
- Laundry: In Unit
Features
- Ceiling Fan(s), Crown Molding, Dry Bar, Primary Bed - 1st Floor, Walk-In Closet(s)
- Flooring: Laminate, Tile
- Has fireplace: Yes
Interior area
- Total interior livable area: 2,010 sqft
Property
Parking
- Total spaces: 2
- Parking features: Attached, Covered
- Has attached garage: Yes
- Details: Contact manager
Features
- Stories: 2
- Exterior features: 0 Up To 1/4 Acre, Architecture Style: Traditional, Attached, Back Yard, Basketball Court, Clubhouse, Corner Lot, Crown Molding, Dry Bar, Flooring: Laminate, Garage Door Opener, Gas Log, Heating: Electric, Insulated/Low-E windows, Lot Features: Back Yard, Corner Lot, Subdivided, 0 Up To 1/4 Acre, Patio/Deck, Picnic Area, Playground, Pool, Primary Bed - 1st Floor, Sport Court, Sprinkler System, Subdivided, Tennis Court(s), Trail(s), Trash, Walk-In Closet(s)
Details
- Parcel number: 1109620000028
Construction
Type & style
- Home type: SingleFamily
- Property subtype: SingleFamily
Condition
- Year built: 1982
Community & HOA
Community
- Features: Clubhouse, Playground, Tennis Court(s)
HOA
- Amenities included: Basketball Court, Tennis Court(s)
Location
- Region: Houston
Financial & listing details
- Lease term: Long Term,12 Months
Price history
| Date | Event | Price |
|---|---|---|
| 8/8/2025 | Listed for rent | $2,500$1/sqft |
Source: | ||
| 8/21/2024 | Listing removed | -- |
Source: | ||
| 7/19/2024 | Listed for rent | $2,500$1/sqft |
Source: | ||
| 12/16/2016 | Sold | -- |
Source: Agent Provided | ||
| 11/8/2016 | Pending sale | $304,750$152/sqft |
Source: Energy Realty #18597342 | ||
![[object Object]](https://photos.zillowstatic.com/fp/813399e7946e938ae8d3e22a1442f881-p_i.jpg)
