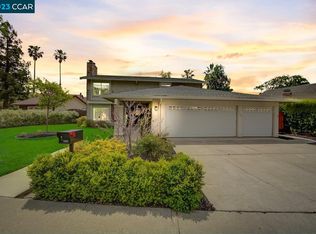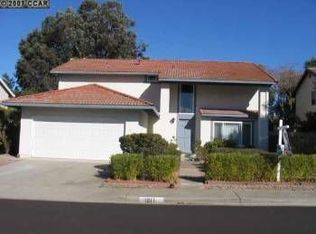Sold for $1,100,000 on 09/02/25
$1,100,000
1230 Golden Springs Ln, Concord, CA 94521
4beds
2,307sqft
Residential, Single Family Residence
Built in 1974
7,405.2 Square Feet Lot
$1,084,100 Zestimate®
$477/sqft
$4,766 Estimated rent
Home value
$1,084,100
$976,000 - $1.20M
$4,766/mo
Zestimate® history
Loading...
Owner options
Explore your selling options
What's special
Enjoy resort-style living in this 4-bed, 2.5-bath Turtle Creek home with private pool + spa & over 2,300 sq ft of space designed for entertaining & everyday living. The formal living room features soaring vaulted ceilings for an airy, comfortable feel, while the adjacent dining room is perfect for holiday meals & special occasions. The heart of the home is the open-concept kitchen & family room, ideal for gathering. The kitchen features quartzite countertops, stainless steel appliances, a center island with bar seating & ample cabinetry for storage. The dining nook offers views of the backyard, while the family room provides a warm gathering space with 2nd fireplace & access to the outdoors. The home is wired for Sonos, with backyard surround Sonos, perfect for gatherings. Upstairs, retreat to the expansive primary suite with vaulted ceilings, large walk-in closet & ensuite bath featuring soaking tub, separate shower & built-in seated vanity. Three additional bedrooms share a full bath & offer flexibility for guest rooms, home office, or creative spaces. Additional highlights include hardwood flooring, indoor laundry room, & main-level powder room. Residents enjoy tennis & basketball courts, greenbelt trails, a playground & easy access to parks, shopping & commuter routes
Zillow last checked: 8 hours ago
Listing updated: September 03, 2025 at 03:46am
Listed by:
Renee White DRE #01462315 925-876-2441,
Keller Williams Realty
Bought with:
Darci Preisser, DRE #02036135
Compass
Source: CCAR,MLS#: 41104412
Facts & features
Interior
Bedrooms & bathrooms
- Bedrooms: 4
- Bathrooms: 3
- Full bathrooms: 2
- Partial bathrooms: 1
Bathroom
- Features: Shower Over Tub, Solid Surface, Tile, Updated Baths, Split Bath, Stall Shower
Kitchen
- Features: Breakfast Bar, Breakfast Nook, Stone Counters, Dishwasher, Eat-in Kitchen, Electric Range/Cooktop, Disposal, Kitchen Island, Microwave, Range/Oven Free Standing, Updated Kitchen
Heating
- Forced Air
Cooling
- Central Air
Appliances
- Included: Dishwasher, Electric Range, Microwave, Free-Standing Range, Gas Water Heater
- Laundry: Laundry Room
Features
- Breakfast Bar, Breakfast Nook, Updated Kitchen
- Flooring: Hardwood, Tile, Carpet
- Number of fireplaces: 2
- Fireplace features: Family Room, Living Room
Interior area
- Total structure area: 2,307
- Total interior livable area: 2,307 sqft
Property
Parking
- Total spaces: 2
- Parking features: Attached, Direct Access, Side Yard Access
- Attached garage spaces: 2
Accessibility
- Accessibility features: None
Features
- Levels: Two
- Stories: 2
- Exterior features: Balcony, Garden/Play
- Has private pool: Yes
- Pool features: In Ground, Pool/Spa Combo
- Fencing: Fenced
Lot
- Size: 7,405 sqft
- Features: Level, Back Yard, Front Yard, Side Yard
Details
- Additional structures: Shed(s)
- Parcel number: 1334020144
- Special conditions: Standard
Construction
Type & style
- Home type: SingleFamily
- Architectural style: Contemporary
- Property subtype: Residential, Single Family Residence
Materials
- Stucco, Wood Siding
- Roof: Composition
Condition
- Existing
- New construction: No
- Year built: 1974
Utilities & green energy
- Electric: No Solar
- Sewer: Public Sewer
- Water: Public
Community & neighborhood
Location
- Region: Concord
- Subdivision: Turtle Creek
HOA & financial
HOA
- Has HOA: Yes
- HOA fee: $114 quarterly
- Amenities included: Greenbelt, Playground, Tennis Court(s)
- Services included: Common Area Maint, Reserve Fund
- Association name: TURTLE CREEK MASTER HO
- Association phone: 925-827-2200
Price history
| Date | Event | Price |
|---|---|---|
| 9/2/2025 | Sold | $1,100,000-4.3%$477/sqft |
Source: | ||
| 8/4/2025 | Pending sale | $1,150,000$498/sqft |
Source: | ||
| 7/21/2025 | Price change | $1,150,000-4.1%$498/sqft |
Source: | ||
| 7/11/2025 | Listed for sale | $1,199,000+81.7%$520/sqft |
Source: | ||
| 11/9/2015 | Sold | $659,900$286/sqft |
Source: | ||
Public tax history
| Year | Property taxes | Tax assessment |
|---|---|---|
| 2025 | $9,631 +2.6% | $781,180 +2% |
| 2024 | $9,391 +1.8% | $765,864 +2% |
| 2023 | $9,222 +1.3% | $750,848 +2% |
Find assessor info on the county website
Neighborhood: Clayton Valley
Nearby schools
GreatSchools rating
- 6/10Mountain View Elementary SchoolGrades: K-5Distance: 1 mi
- 3/10El Dorado Middle SchoolGrades: 6-8Distance: 1.4 mi
- 6/10Concord High SchoolGrades: 9-12Distance: 1.5 mi
Schools provided by the listing agent
- District: Mount Diablo (925) 682-8000
Source: CCAR. This data may not be complete. We recommend contacting the local school district to confirm school assignments for this home.
Get a cash offer in 3 minutes
Find out how much your home could sell for in as little as 3 minutes with a no-obligation cash offer.
Estimated market value
$1,084,100
Get a cash offer in 3 minutes
Find out how much your home could sell for in as little as 3 minutes with a no-obligation cash offer.
Estimated market value
$1,084,100

