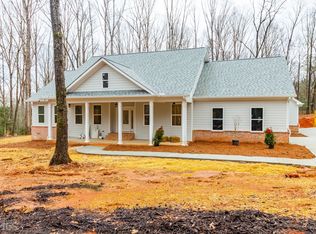**GORGEOUS RANCH ON 5 ACRES**3 CAR GARAGE WITH COMMERCIAL SIINK/COUNTER, 220VOLT ELECTRICITY & LARGE ATTIC SPACE SUITABLE FOR AN APARTMENT**BREEZEWAY LEADING TO A SEPARATE SHOP EQUIPPED WITH CENTRAL HEAT/AC & A PORCH - THIS SPACE WOULD BE PERFECT FOR HOME SCHOOL, SHOP, EXERCISE ROOM, MEDIA ROOM, GARDEN HOUSE OR OFFICE**KITCHEN FEATURES LOADS OF STAINED CABINETS, CORIAN COUNTERTOPS, STAINLESS STEEL APPLIANCES, TILE BACKSPLASH AND OPENS TO A KEEPING ROOM/BREAKFAST AREA**FORMAL DINING ROOM WITH HARDWOOD FLOORS**FAMILY ROOM WITH VAULTED CEILING AND FIREPLACE**BEAUTIFUL BRIGHT SUNROOM WITH FRENCH DOORS OPENING TO DECK AND OVERLOOKING ACREAGE**MASTER BEDROOM WITH DOUBLE TREY CEILING, SITTING AREA AND BUILT-IN BOOKSHELVES**HIS AND HER CLOSETS**BRIGHT MASTER BATH FEATURES GARDEN TUB, HIS AND HERS VANITIES AND LARGE SEPARATE SHOWER**DOUBLE PANE WINDOWS THROUGHOUT**BEAUTIFUL LANDSCAPING**WATER FEATURE**DOUBLE DRIVEWAYS**STORAGE BUILDING IN BACK**MOVE-IN READY**
This property is off market, which means it's not currently listed for sale or rent on Zillow. This may be different from what's available on other websites or public sources.
