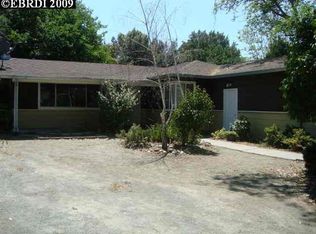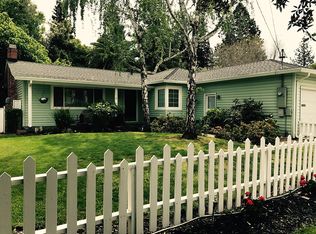Sold for $962,225 on 06/26/24
$962,225
1230 Hale Dr, Concord, CA 94518
3beds
1,301sqft
Single Family Residence
Built in 1953
8,276.4 Square Feet Lot
$937,000 Zestimate®
$740/sqft
$3,510 Estimated rent
Home value
$937,000
$890,000 - $984,000
$3,510/mo
Zestimate® history
Loading...
Owner options
Explore your selling options
What's special
Experience modern living with the perfect blend of style and practicality in this beautifully remodeled three bedroom home. The sleek kitchen is both stylish and functional, with its roll-out storage cabinets, soft-close drawers, "hidden" Bosch dishwasher, and Viking gas range. The living room features an electric fireplace with a handcrafted concrete mantel and sleek storage, creating a warm and inviting space. Two spa-like bathrooms, including one with a soaker tub, add a touch of luxury. Hardwood floors flow through the main living areas, enhanced by state-of-the-art updates like LED lighting and smart home features. Control the lighting, garage door, NEST thermostat, and even the sprinklers all from your phone. The expansive yard offers ample deck space, a lush lawn, several raised planting beds, and a small shed. This move-in ready home is conveniently located in Concord’s Diablo Estates neighborhood. An attached two car garage makes parking and storage a breeze.
Zillow last checked: 8 hours ago
Listing updated: June 28, 2024 at 03:16am
Listed by:
Remy Weinstein DRE #01815926 510-918-7369,
KW Advisors East Bay
Bought with:
Camille Ahern, DRE #01865464
Coldwell Banker Realty
Source: bridgeMLS/CCAR/Bay East AOR,MLS#: 41060111
Facts & features
Interior
Bedrooms & bathrooms
- Bedrooms: 3
- Bathrooms: 2
- Full bathrooms: 2
Kitchen
- Features: Breakfast Bar, Counter - Stone, Dishwasher, Gas Range/Cooktop, Microwave, Oven Built-in, Refrigerator, Updated Kitchen
Heating
- Forced Air
Cooling
- Has cooling: Yes
Appliances
- Included: Dishwasher, Gas Range, Microwave, Oven, Refrigerator
- Laundry: Dryer, In Garage, Washer
Features
- Breakfast Bar, Updated Kitchen
- Flooring: Tile
- Number of fireplaces: 1
Interior area
- Total structure area: 1,301
- Total interior livable area: 1,301 sqft
Property
Parking
- Total spaces: 6
- Parking features: Garage - Attached
- Attached garage spaces: 2
Features
- Levels: One Story
- Stories: 1
- Exterior features: Back Yard, Front Yard, Side Yard
- Pool features: None
- Fencing: Fenced
Lot
- Size: 8,276 sqft
- Features: Level, Front Yard
Details
- Parcel number: 1051520102
- Special conditions: Standard
Construction
Type & style
- Home type: SingleFamily
- Architectural style: Ranch
- Property subtype: Single Family Residence
Materials
- Wood Siding
- Foundation: Concrete Perimeter
- Roof: Shingle
Condition
- Existing
- New construction: No
- Year built: 1953
Utilities & green energy
- Electric: Photovoltaics Seller Owned
- Sewer: Public Sewer
- Water: Public
Green energy
- Energy generation: Solar Power On Grid
Community & neighborhood
Security
- Security features: Carbon Monoxide Detector(s)
Location
- Region: Concord
Other
Other facts
- Listing terms: Cash,Conventional,1031 Exchange
Price history
| Date | Event | Price |
|---|---|---|
| 12/15/2025 | Listing removed | $959,900$738/sqft |
Source: | ||
| 10/23/2025 | Listed for sale | $959,900-0.2%$738/sqft |
Source: | ||
| 6/26/2024 | Sold | $962,225+10%$740/sqft |
Source: | ||
| 5/31/2024 | Pending sale | $874,999$673/sqft |
Source: | ||
| 5/17/2024 | Listed for sale | $874,999-7.9%$673/sqft |
Source: | ||
Public tax history
| Year | Property taxes | Tax assessment |
|---|---|---|
| 2025 | $12,582 +18% | $981,444 +10.5% |
| 2024 | $10,660 +0.8% | $888,000 +0.9% |
| 2023 | $10,575 -9.1% | $880,000 -9.2% |
Find assessor info on the county website
Neighborhood: Clayton Valley
Nearby schools
GreatSchools rating
- 3/10El Monte Elementary SchoolGrades: K-5Distance: 0.3 mi
- 3/10El Dorado Middle SchoolGrades: 6-8Distance: 1.6 mi
- 6/10Concord High SchoolGrades: 9-12Distance: 1.8 mi
Get a cash offer in 3 minutes
Find out how much your home could sell for in as little as 3 minutes with a no-obligation cash offer.
Estimated market value
$937,000
Get a cash offer in 3 minutes
Find out how much your home could sell for in as little as 3 minutes with a no-obligation cash offer.
Estimated market value
$937,000

