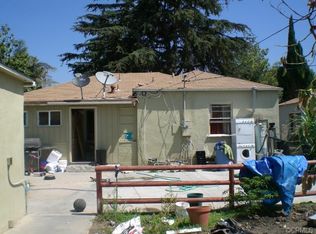Sold for $745,000 on 04/07/23
Listing Provided by:
Diane Pangburn DRE #01767672 714-343-9378,
Berkshire Hathaway HomeServices California Properties
Bought with: Divina Realty
$745,000
1230 Highland St, Santa Ana, CA 92703
3beds
1,139sqft
Single Family Residence
Built in 1946
6,750 Square Feet Lot
$851,300 Zestimate®
$654/sqft
$3,562 Estimated rent
Home value
$851,300
$809,000 - $894,000
$3,562/mo
Zestimate® history
Loading...
Owner options
Explore your selling options
What's special
This is a 3 bedroom 2 full baths charming home on a wonderfully large lot. The curb appeal will attract you immediately with the raised fence providing privacy and you will immediately see the mature and beautiful avocado tree that provides not only avocados but shade and more charm. The extra long driveway is great for those extra vehicles. Just beyond the avocado tree, the front bay window of the home provides you with even more charm from the outside and also inside in the living room. Speaking of windows, there are new double paned windows. An entry way that leads you into the living/dining room is welcoming. The bedrooms and full baths provide great living space. The updated kitchen looks out into one of the most spacious back yards the area offers. There is a fire pit, an eatting area, a number of fruit trees including loquats, guava, lemon and lime as well as others. There is a 2 car detached garage as well. The long and wide drive provides space for a 6 vehicles parking area. Power has been brought to code in the garage area for convenience. Updated sewer lines from the house to the street add to what this property offers. New double paned windows add the charm of this property. The R1 zoning allows for many possibilities. Washer/Dryer are included. This will not last.
Zillow last checked: 8 hours ago
Listing updated: April 07, 2023 at 04:49pm
Listing Provided by:
Diane Pangburn DRE #01767672 714-343-9378,
Berkshire Hathaway HomeServices California Properties
Bought with:
Ramiro Contreras, DRE #02143238
Divina Realty
Source: CRMLS,MLS#: PW23023505 Originating MLS: California Regional MLS
Originating MLS: California Regional MLS
Facts & features
Interior
Bedrooms & bathrooms
- Bedrooms: 3
- Bathrooms: 2
- Full bathrooms: 2
- Main level bathrooms: 2
- Main level bedrooms: 3
Heating
- Wall Furnace
Cooling
- Wall/Window Unit(s)
Appliances
- Included: Double Oven, Dishwasher, Electric Range, Freezer, Gas Cooktop, Gas Oven, Gas Range, Gas Water Heater, Dryer, Washer
- Laundry: Electric Dryer Hookup, Gas Dryer Hookup, Inside, In Kitchen
Features
- Block Walls, Separate/Formal Dining Room, Eat-in Kitchen, Granite Counters, Storage, All Bedrooms Down, Attic, Bedroom on Main Level, Main Level Primary, Primary Suite, Walk-In Closet(s)
- Flooring: Carpet, Laminate, Wood
- Doors: Panel Doors
- Windows: Bay Window(s), Double Pane Windows
- Has fireplace: No
- Fireplace features: None
- Common walls with other units/homes: No Common Walls
Interior area
- Total interior livable area: 1,139 sqft
Property
Parking
- Total spaces: 14
- Parking features: Concrete, Door-Multi, Direct Access, Driveway Level, Driveway, Garage Faces Front, Garage, Paved, Private, RV Access/Parking, Workshop in Garage
- Garage spaces: 2
- Carport spaces: 6
- Covered spaces: 8
- Uncovered spaces: 6
Accessibility
- Accessibility features: Parking
Features
- Levels: One
- Stories: 1
- Patio & porch: Rear Porch, Brick, Concrete, Front Porch, Open, Patio, Porch
- Exterior features: Rain Gutters
- Pool features: None
- Spa features: None
- Fencing: Block,Excellent Condition,Grapestake,Privacy,Wrought Iron
- Has view: Yes
- View description: City Lights
Lot
- Size: 6,750 sqft
- Dimensions: 6750
- Features: 0-1 Unit/Acre, Back Yard, Cul-De-Sac, Front Yard, Garden, Lawn, Rectangular Lot, Street Level, Walkstreet, Yard
Details
- Parcel number: 01018202
- Zoning: R-1
- Special conditions: Standard
Construction
Type & style
- Home type: SingleFamily
- Architectural style: Traditional
- Property subtype: Single Family Residence
Materials
- Drywall, Frame, Concrete, Stucco
- Foundation: Block
- Roof: Shake,Wood
Condition
- Additions/Alterations
- New construction: No
- Year built: 1946
Utilities & green energy
- Electric: 220 Volts in Garage, 220 Volts in Kitchen, 220 Volts in Laundry, Standard, 220 Volts, 220 VoltsInWorkshop
- Sewer: Public Sewer, Sewer Tap Paid
- Water: Public
- Utilities for property: Cable Available, Cable Connected, Electricity Available, Electricity Connected, Natural Gas Available, Natural Gas Connected, Phone Available, Phone Connected, Sewer Available, Sewer Connected, Water Available, Water Connected
Community & neighborhood
Security
- Security features: Carbon Monoxide Detector(s), Fire Detection System, Smoke Detector(s)
Community
- Community features: Biking, Curbs, Gutter(s), Storm Drain(s), Street Lights, Suburban, Sidewalks
Location
- Region: Santa Ana
Other
Other facts
- Listing terms: Cash,Conventional,FHA,Fannie Mae
- Road surface type: Paved
Price history
| Date | Event | Price |
|---|---|---|
| 4/7/2023 | Sold | $745,000+1.4%$654/sqft |
Source: | ||
| 4/7/2023 | Pending sale | $735,000$645/sqft |
Source: | ||
| 3/7/2023 | Contingent | $735,000$645/sqft |
Source: | ||
| 2/17/2023 | Listed for sale | $735,000+75%$645/sqft |
Source: | ||
| 11/29/2016 | Sold | $420,000-4.5%$369/sqft |
Source: Public Record | ||
Public tax history
| Year | Property taxes | Tax assessment |
|---|---|---|
| 2025 | -- | $775,098 +2% |
| 2024 | $8,846 -3.6% | $759,900 +62.2% |
| 2023 | $9,175 +66.5% | $468,516 +2% |
Find assessor info on the county website
Neighborhood: Pico-Lowell
Nearby schools
GreatSchools rating
- 2/10Pio Pico Elementary SchoolGrades: K-5Distance: 0.4 mi
- 3/10Julia C. Lathrop Intermediate SchoolGrades: 6-8Distance: 0.9 mi
- 4/10Santa Ana High SchoolGrades: 9-12Distance: 0.7 mi
Get a cash offer in 3 minutes
Find out how much your home could sell for in as little as 3 minutes with a no-obligation cash offer.
Estimated market value
$851,300
Get a cash offer in 3 minutes
Find out how much your home could sell for in as little as 3 minutes with a no-obligation cash offer.
Estimated market value
$851,300
