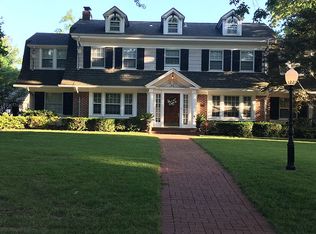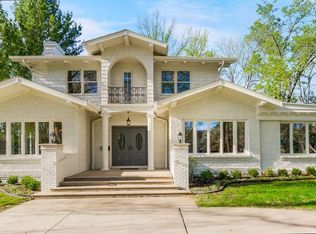Sold
Price Unknown
1230 Huntington Rd, Kansas City, MO 64113
4beds
4,059sqft
Single Family Residence
Built in 1924
0.32 Acres Lot
$1,516,400 Zestimate®
$--/sqft
$5,732 Estimated rent
Home value
$1,516,400
$1.36M - $1.70M
$5,732/mo
Zestimate® history
Loading...
Owner options
Explore your selling options
What's special
This charming 4 bed, 3.5 bath Tudor is ideally situated on one of Kansas City’s most coveted streets. With two primary suites—one on the main level and one upstairs—this home offers flexibility, space, and timeless character. Step into the grand entry with a sweeping staircase, flanked by a formal living room and dining room with 10-ft ceilings and large, light-filled rooms throughout.
The main level includes a sunroom (perfect as an office or sitting room) with views of both the front lawn and the private backyard oasis. The kitchen offers ample cabinetry and counter space, opening to a cozy hearth room ideal for family gatherings. The main-level suite features floor-to-ceiling windows, a spacious bath, and laundry for convenience.
Upstairs, the second suite offers a fireplace, private sunroom, and a stunning updated bath with soaking tub, custom tile, and double vanity. Generous closets, a cedar closet, and bonus storage space add even more function.
Over the years, seller's have completed significant updates including all-new electrical and plumbing. The backyard is built for entertaining with a stone patio, beautiful landscaping, and an inviting pool.
This home is the perfect blend of historic charm, thoughtful updates, and modern livability—a rare opportunity in a prestigious location. Don’t miss your chance to make it yours!
Zillow last checked: 8 hours ago
Listing updated: May 09, 2025 at 02:08pm
Listing Provided by:
The Gamble Group 816-381-2700,
KW KANSAS CITY METRO,
Jim Gamble 816-589-6960,
KW KANSAS CITY METRO
Bought with:
Heather Bauer, SP00236197
BHG Kansas City Homes
Source: Heartland MLS as distributed by MLS GRID,MLS#: 2537930
Facts & features
Interior
Bedrooms & bathrooms
- Bedrooms: 4
- Bathrooms: 4
- Full bathrooms: 3
- 1/2 bathrooms: 1
Primary bedroom
- Features: All Drapes/Curtains
- Level: Main
Bedroom 2
- Level: Second
Bedroom 3
- Level: Second
Bedroom 4
- Features: Fireplace
- Level: Second
Primary bathroom
- Features: Ceramic Tiles, Double Vanity, Granite Counters
- Level: Main
Bathroom 2
- Features: Shower Over Tub
- Level: Second
Bathroom 2
- Features: Ceramic Tiles, Double Vanity, Tub Only
- Level: Second
Bonus room
- Level: Second
Dining room
- Features: All Drapes/Curtains
- Level: Main
Half bath
- Level: Main
Hearth room
- Features: Fireplace
- Level: Main
Kitchen
- Features: Granite Counters, Kitchen Island
- Level: Main
Laundry
- Level: Main
Living room
- Features: All Drapes/Curtains, Fireplace
- Level: Main
Office
- Level: Second
Sun room
- Features: Ceramic Tiles
- Level: Main
Heating
- Hot Water
Cooling
- Electric
Appliances
- Included: Dishwasher, Microwave, Refrigerator, Gas Range, Stainless Steel Appliance(s)
- Laundry: Laundry Room, Main Level
Features
- Cedar Closet, Kitchen Island, Walk-In Closet(s)
- Flooring: Tile, Wood
- Basement: Full,Interior Entry,Stone/Rock
- Number of fireplaces: 3
- Fireplace features: Family Room, Gas Starter, Living Room, Master Bedroom, Wood Burning
Interior area
- Total structure area: 4,059
- Total interior livable area: 4,059 sqft
- Finished area above ground: 4,059
Property
Parking
- Total spaces: 2
- Parking features: Detached, Garage Door Opener, Garage Faces Front
- Garage spaces: 2
Features
- Patio & porch: Patio
- Spa features: Bath
- Fencing: Metal,Wood
Lot
- Size: 0.32 Acres
- Features: City Lot, Level
Details
- Parcel number: 47320022600000000
Construction
Type & style
- Home type: SingleFamily
- Architectural style: Tudor
- Property subtype: Single Family Residence
Materials
- Concrete, Stucco
- Roof: Slate
Condition
- Year built: 1924
Utilities & green energy
- Sewer: Public Sewer
- Water: Public
Community & neighborhood
Location
- Region: Kansas City
- Subdivision: Stratford Gardens
HOA & financial
HOA
- Has HOA: Yes
- HOA fee: $200 annually
- Association name: Stratford Gardens
Other
Other facts
- Ownership: Private
Price history
| Date | Event | Price |
|---|---|---|
| 5/9/2025 | Sold | -- |
Source: | ||
| 4/12/2025 | Pending sale | $1,395,000$344/sqft |
Source: | ||
| 4/11/2025 | Listed for sale | $1,395,000+3.3%$344/sqft |
Source: | ||
| 5/30/2024 | Listing removed | $1,350,000$333/sqft |
Source: | ||
| 4/24/2024 | Price change | $1,350,000+3.8%$333/sqft |
Source: | ||
Public tax history
| Year | Property taxes | Tax assessment |
|---|---|---|
| 2024 | $14,546 +1% | $184,301 |
| 2023 | $14,408 +21.1% | $184,301 +27.5% |
| 2022 | $11,894 +0.3% | $144,590 |
Find assessor info on the county website
Neighborhood: Stanford Gardens
Nearby schools
GreatSchools rating
- 8/10Hale Cook ElementaryGrades: PK-6Distance: 1.7 mi
- 2/10Central Middle SchoolGrades: 7-8Distance: 4.8 mi
- 1/10SOUTHEAST High SchoolGrades: 9-12Distance: 3.3 mi
Get a cash offer in 3 minutes
Find out how much your home could sell for in as little as 3 minutes with a no-obligation cash offer.
Estimated market value
$1,516,400

