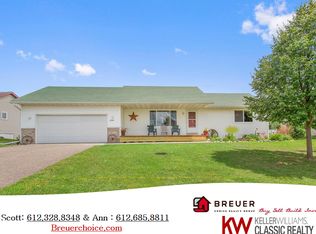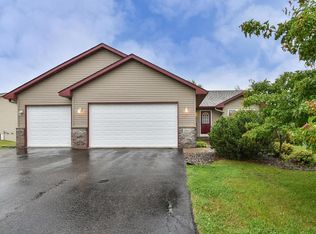Closed
$380,000
1230 Leo Ln, Buffalo, MN 55313
4beds
2,472sqft
Single Family Residence
Built in 2002
0.33 Acres Lot
$381,600 Zestimate®
$154/sqft
$2,438 Estimated rent
Home value
$381,600
$347,000 - $420,000
$2,438/mo
Zestimate® history
Loading...
Owner options
Explore your selling options
What's special
** OPEN HOUSE FOR 4/25/25 from 3:30-5:30 HAS BEEN CANCELLED! ** WOW! ** Meticulously maintained Walkout Rambler with beautiful private views of ponds, wetlands and lots of wildlife and nature views! ** One Level Living Option ** Lots of Updates here including NEW Furnace, Air Conditioner, Water Heater and Air Exchanger all in 2022 ** All new window blinds ** As you enter this home from your covered front porch and cedar decking, you will know this one is the one! ** Very nice kitchen with new quartz countertops, all new black stainless steel appliances (2020), new sink, new garbage disposal, built-in pantry cabinet and vinyl plank flooring ** 4 bedrooms total with 3 on main level - all with new carpet ** Nicely updated 3/4 bath with walk-in Shower on Main with new glass doors ** Dining Room and Main Floor Living room has vaulted ceilings, newer ceiling fan, newer flooring, views to back yard and sliding glass door to deck with steps to back private yard! ** Open Staircase to lower level ** Beautiful lower level Family Room has corner gas fireplace, LED lighting and walkout out to patio - outside wiring for your future hot tub! ** Huge Lower Level Bedroom ** Additional Full Bath Lower Level ** Lower Level laundry and utility room has utility sink with lots of storage space ** Radon Mitigation System Installed already ** 200 AMP Electrical Service ** Garage Lovers Dream with Epoxy Flooring, new garage door & garage door opener and service door to backyard ** New Gutters ** Storage Shed freshly painted ** Whispering Wind Park just down the street ** Close to Griffing Park and boat launch to beautiful Lake Pulaski! ** YOU DO NOT WANT TO MISS THIS ONE! **
Zillow last checked: 8 hours ago
Listing updated: May 08, 2025 at 07:38am
Listed by:
Brian J Leonard 612-388-7653,
RE/MAX Results
Bought with:
Janice L Smith
Edina Realty, Inc.
Source: NorthstarMLS as distributed by MLS GRID,MLS#: 6700267
Facts & features
Interior
Bedrooms & bathrooms
- Bedrooms: 4
- Bathrooms: 2
- Full bathrooms: 1
- 3/4 bathrooms: 1
Bedroom 1
- Level: Main
- Area: 182 Square Feet
- Dimensions: 14x13
Bedroom 2
- Level: Main
- Area: 132 Square Feet
- Dimensions: 12x11
Bedroom 3
- Level: Main
- Area: 100 Square Feet
- Dimensions: 10x10
Bedroom 4
- Level: Lower
- Area: 360 Square Feet
- Dimensions: 24x15
Deck
- Level: Main
- Area: 224 Square Feet
- Dimensions: 16x14
Dining room
- Level: Main
- Area: 121 Square Feet
- Dimensions: 11x11
Family room
- Level: Lower
- Area: 350 Square Feet
- Dimensions: 25x14
Foyer
- Level: Main
- Area: 55 Square Feet
- Dimensions: 11x5
Kitchen
- Level: Main
- Area: 143 Square Feet
- Dimensions: 13x11
Laundry
- Level: Lower
- Area: 130 Square Feet
- Dimensions: 13x10
Living room
- Level: Main
- Area: 210 Square Feet
- Dimensions: 15x14
Patio
- Level: Lower
- Area: 256 Square Feet
- Dimensions: 16x16
Porch
- Level: Main
- Area: 64 Square Feet
- Dimensions: 16x4
Heating
- Forced Air, Fireplace(s)
Cooling
- Central Air
Appliances
- Included: Air-To-Air Exchanger, Dishwasher, Disposal, Dryer, Electric Water Heater, Microwave, Range, Refrigerator, Stainless Steel Appliance(s), Washer, Water Softener Owned
Features
- Basement: Block,Daylight,Drain Tiled,Finished,Full,Sump Pump,Walk-Out Access
- Number of fireplaces: 1
- Fireplace features: Family Room, Gas
Interior area
- Total structure area: 2,472
- Total interior livable area: 2,472 sqft
- Finished area above ground: 1,236
- Finished area below ground: 994
Property
Parking
- Total spaces: 2
- Parking features: Attached, Asphalt, Garage Door Opener
- Attached garage spaces: 2
- Has uncovered spaces: Yes
- Details: Garage Dimensions (24x24)
Accessibility
- Accessibility features: None
Features
- Levels: One
- Stories: 1
- Patio & porch: Composite Decking, Covered, Deck, Front Porch, Patio, Porch
- Pool features: None
- Fencing: None
- Waterfront features: Pond
Lot
- Size: 0.33 Acres
- Dimensions: 59 x 64 x 170 x 45 x 169
- Features: Many Trees
Details
- Additional structures: Storage Shed
- Foundation area: 1236
- Parcel number: 103178001140
- Zoning description: Residential-Single Family
Construction
Type & style
- Home type: SingleFamily
- Property subtype: Single Family Residence
Materials
- Brick/Stone, Vinyl Siding, Block, Concrete, Frame
- Roof: Age Over 8 Years,Asphalt
Condition
- Age of Property: 23
- New construction: No
- Year built: 2002
Utilities & green energy
- Electric: Circuit Breakers, 200+ Amp Service, Power Company: Xcel Energy
- Gas: Natural Gas
- Sewer: City Sewer/Connected
- Water: City Water/Connected
Community & neighborhood
Location
- Region: Buffalo
- Subdivision: Whispering Winds
HOA & financial
HOA
- Has HOA: No
Other
Other facts
- Road surface type: Paved
Price history
| Date | Event | Price |
|---|---|---|
| 5/8/2025 | Sold | $380,000+1.3%$154/sqft |
Source: | ||
| 5/5/2025 | Pending sale | $375,000$152/sqft |
Source: | ||
| 4/25/2025 | Listing removed | $375,000$152/sqft |
Source: | ||
| 4/24/2025 | Listed for sale | $375,000+65.6%$152/sqft |
Source: | ||
| 7/14/2017 | Sold | $226,500-1.5%$92/sqft |
Source: | ||
Public tax history
| Year | Property taxes | Tax assessment |
|---|---|---|
| 2025 | $4,136 +3.7% | $354,000 +4.8% |
| 2024 | $3,990 +1.9% | $337,800 +0.7% |
| 2023 | $3,914 +2.8% | $335,600 +9.3% |
Find assessor info on the county website
Neighborhood: 55313
Nearby schools
GreatSchools rating
- 4/10Tatanka Elementary SchoolGrades: K-5Distance: 1 mi
- 7/10Buffalo Community Middle SchoolGrades: 6-8Distance: 1.3 mi
- 8/10Buffalo Senior High SchoolGrades: 9-12Distance: 0.9 mi
Get a cash offer in 3 minutes
Find out how much your home could sell for in as little as 3 minutes with a no-obligation cash offer.
Estimated market value
$381,600
Get a cash offer in 3 minutes
Find out how much your home could sell for in as little as 3 minutes with a no-obligation cash offer.
Estimated market value
$381,600

