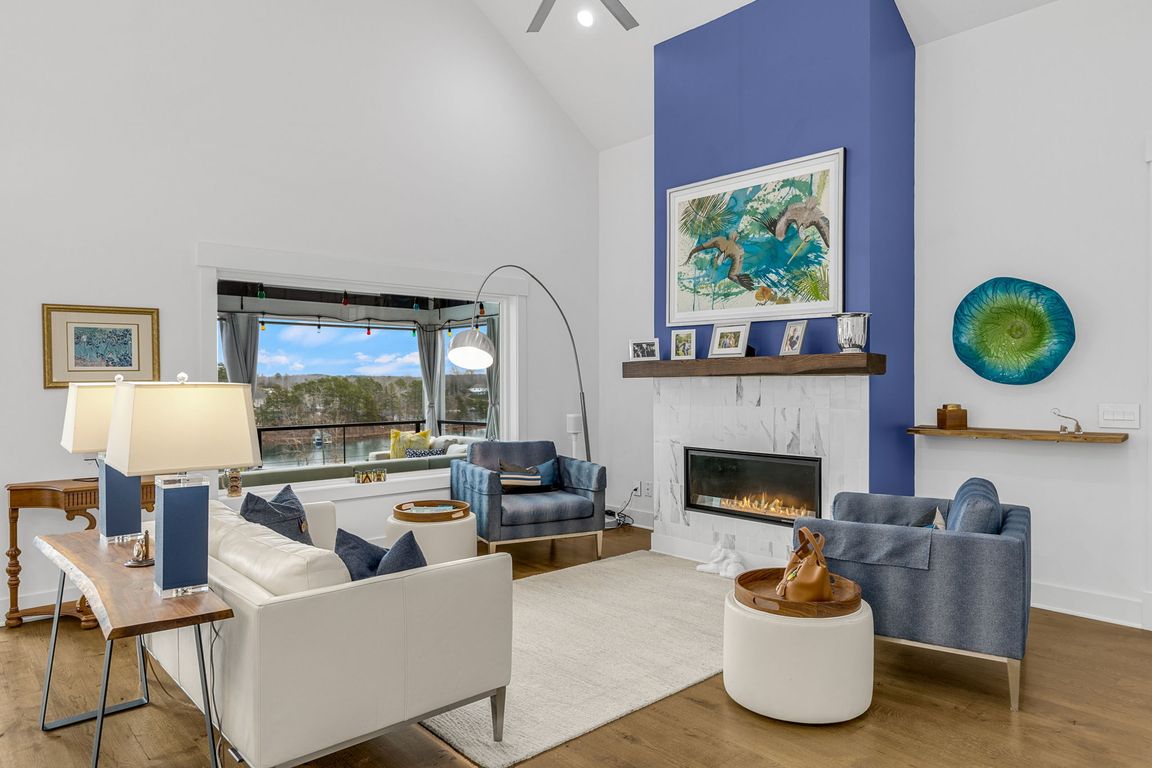
For salePrice cut: $45K (7/30)
$999,999
4beds
4,100sqft
1230 Melton Rd #215, West Union, SC 29696
4beds
4,100sqft
Single family residence
Built in 2022
2 Attached garage spaces
$244 price/sqft
What's special
Private fenced-in yardStone stepsHigh-end finishesCustom kitchen pantryCustom-built luxury homeLower-level walkout patioSpacious dining area
NEW BOATSLIPS! Discover the ultimate Lake Keowee lakefront home in this stunning, custom-built luxury home. This exquisite property is perched atop The Ridge at Lake Keowee, offering unparalleled waterfront views and the convenience of low-maintenance living. With high-end finishes throughout, this home is the perfect blend of elegance, comfort, and modern ...
- 240 days |
- 774 |
- 36 |
Source: WUMLS,MLS#: 20284338 Originating MLS: Western Upstate Association of Realtors
Originating MLS: Western Upstate Association of Realtors
Travel times
Kitchen
Family Room
Primary Bedroom
Zillow last checked: 7 hours ago
Listing updated: 8 hours ago
Listed by:
Cate Kassab 864-567-9744,
My Upstate Home LLC,
Thomas Kassab 864-616-7529,
My Upstate Home LLC
Source: WUMLS,MLS#: 20284338 Originating MLS: Western Upstate Association of Realtors
Originating MLS: Western Upstate Association of Realtors
Facts & features
Interior
Bedrooms & bathrooms
- Bedrooms: 4
- Bathrooms: 4
- Full bathrooms: 4
- Main level bathrooms: 2
- Main level bedrooms: 2
Rooms
- Room types: Breakfast Room/Nook, Laundry, Office
Primary bedroom
- Level: Main
- Dimensions: 13.8x14.1
Bedroom 2
- Level: Main
- Dimensions: 12.5x9.9
Bedroom 3
- Level: Upper
- Dimensions: 7.3x9.9
Bonus room
- Level: Upper
- Dimensions: 19.0x16.8
Garage
- Level: Main
- Dimensions: 21.5x22.11
Kitchen
- Level: Main
- Dimensions: 12.11x14.2
Laundry
- Level: Main
- Dimensions: 9.2x9.9
Living room
- Level: Main
- Dimensions: 17.9x14.1
Loft
- Level: Upper
- Dimensions: 23.7x18.9
Other
- Level: Lower
- Dimensions: 31.4x24.11
Other
- Features: Other
- Dimensions: 23.11x25.11
Pantry
- Level: Main
- Dimensions: 8.8x5.0
Screened porch
- Level: Main
- Dimensions: 9.6x14.0
Heating
- Central, Electric, Forced Air
Cooling
- Central Air, Electric, Forced Air
Appliances
- Included: Dishwasher, Gas Oven, Gas Range, Microwave, Range, Refrigerator, Tankless Water Heater, Wine Cooler
- Laundry: Gas Dryer Hookup, Sink
Features
- Ceiling Fan(s), Cathedral Ceiling(s), Dressing Area, Dual Sinks, Fireplace, High Ceilings, Bath in Primary Bedroom, Main Level Primary, Quartz Counters, Smooth Ceilings, Shower Only, Separate Shower, Walk-In Closet(s), Walk-In Shower, Breakfast Area, Workshop
- Flooring: Ceramic Tile, Hardwood
- Windows: Insulated Windows, Storm Window(s), Tilt-In Windows
- Basement: Heated,Interior Entry,Partially Finished,Walk-Out Access
- Has fireplace: Yes
Interior area
- Total structure area: 4,100
- Total interior livable area: 4,100 sqft
Video & virtual tour
Property
Parking
- Total spaces: 2
- Parking features: Attached, Garage, Driveway
- Attached garage spaces: 2
Accessibility
- Accessibility features: Low Threshold Shower
Features
- Levels: Two
- Stories: 2
- Exterior features: Storm Windows/Doors
- Pool features: Community
- Has view: Yes
- View description: Water
- Has water view: Yes
- Water view: Water
- Waterfront features: Boat Dock/Slip, Boat Ramp/Lift Access, Dock Access, Other, See Remarks, Water Access, Waterfront
- Body of water: Keowee
Lot
- Features: Outside City Limits, Subdivision, Views, Waterfront
Details
- Parcel number: 1770001215
Construction
Type & style
- Home type: SingleFamily
- Architectural style: Craftsman
- Property subtype: Single Family Residence
Materials
- Cement Siding
- Foundation: Basement
- Roof: Architectural,Shingle
Condition
- Year built: 2022
Utilities & green energy
- Sewer: Septic Tank
- Water: Public
- Utilities for property: Electricity Available, Propane, Septic Available, Underground Utilities
Community & HOA
Community
- Features: Boat Facilities, Common Grounds/Area, Clubhouse, Fitness Center, Gated, Pool, Storage Facilities, Trails/Paths, Water Access, Dock
- Security: Gated Community, Smoke Detector(s)
- Subdivision: The Ridge At Lake Keowee
HOA
- Has HOA: No
- Services included: Maintenance Grounds, Pool(s), Recreation Facilities, Street Lights, Trash
Location
- Region: West Union
Financial & listing details
- Price per square foot: $244/sqft
- Tax assessed value: $578,765
- Annual tax amount: $4,975
- Date on market: 3/1/2025
- Listing agreement: Exclusive Right To Sell