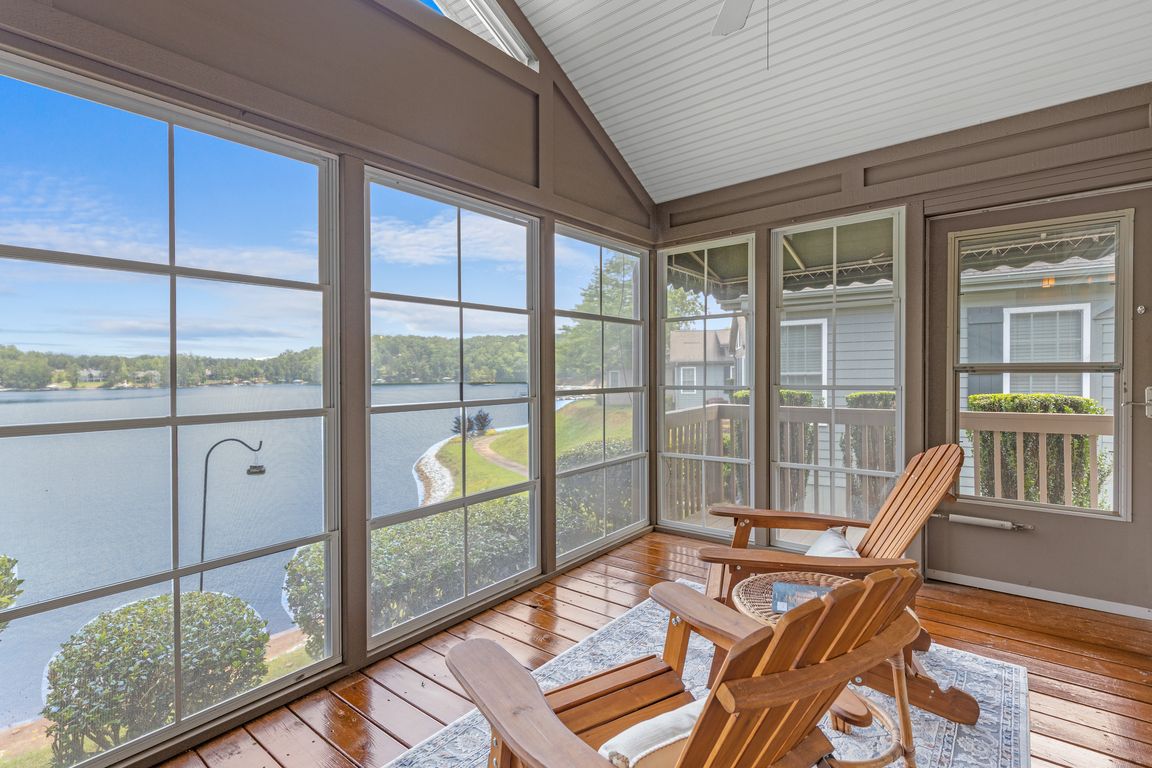
For salePrice cut: $10K (7/30)
$349,000
2beds
1,130sqft
1230 Melton Rd LOT 75, West Union, SC 29696
2beds
1,130sqft
Single family residence
Built in 2004
None
$309 price/sqft
What's special
Swimming poolDirect lakefrontNew roofEze breeze porch windowsNew hvacRenovated fitness centerWalking trails
ASK ABOUT THE THIRTY NEW BOATSLIPS! Looking for a DIRECT LAKEFRONT Lake Keowee Cottage with no lake view obstructions? This cottage is move-in-ready, has FULL-TIME capacity, comes with the furniture, golf cart, new HVAC in 2023, new roof in 2021, exterior repainted in 2021, a termite bond, hardwood floors, EZE Breeze ...
- 68 days
- on Zillow |
- 1,121 |
- 60 |
Source: WUMLS,MLS#: 20288954 Originating MLS: Western Upstate Association of Realtors
Originating MLS: Western Upstate Association of Realtors
Travel times
Kitchen
Living Room
Primary Bedroom
Zillow last checked: 7 hours ago
Listing updated: July 30, 2025 at 08:28am
Listed by:
Cate Kassab 864-567-9744,
My Upstate Home LLC
Source: WUMLS,MLS#: 20288954 Originating MLS: Western Upstate Association of Realtors
Originating MLS: Western Upstate Association of Realtors
Facts & features
Interior
Bedrooms & bathrooms
- Bedrooms: 2
- Bathrooms: 2
- Full bathrooms: 2
- Main level bathrooms: 2
- Main level bedrooms: 2
Rooms
- Room types: Living Room
Primary bedroom
- Level: Main
- Dimensions: 12'9x10'10
Bedroom 2
- Level: Main
- Dimensions: 13'6x10'3
Den
- Level: Main
- Dimensions: 11'3x11'8
Kitchen
- Level: Main
- Dimensions: 9'10x9'5
Living room
- Level: Main
- Dimensions: 14'10x11'8
Screened porch
- Level: Main
- Dimensions: 8'11x12'3
Heating
- Central, Electric, Heat Pump
Cooling
- Central Air, Electric, Heat Pump
Appliances
- Included: Dryer, Dishwasher, Electric Oven, Electric Range, Electric Water Heater, Microwave
- Laundry: Washer Hookup, Electric Dryer Hookup
Features
- Ceiling Fan(s), Cathedral Ceiling(s), High Ceilings, Bath in Primary Bedroom, Main Level Primary, Smooth Ceilings, Shower Only, Cable TV, Walk-In Closet(s), Walk-In Shower, Window Treatments
- Flooring: Hardwood, Luxury Vinyl Plank
- Windows: Blinds, Bay Window(s), Insulated Windows, Vinyl
- Basement: None,Crawl Space
Interior area
- Total structure area: 1,130
- Total interior livable area: 1,130 sqft
Video & virtual tour
Property
Parking
- Parking features: None
Accessibility
- Accessibility features: Low Threshold Shower
Features
- Levels: One
- Stories: 1
- Patio & porch: Porch, Screened
- Pool features: Community
- Waterfront features: Boat Ramp/Lift Access, Dock Access, Other, See Remarks, Waterfront
- Body of water: Keowee
Lot
- Features: Outside City Limits, Subdivision, Trees, Waterfront
Details
- Parcel number: 1770401075
Construction
Type & style
- Home type: SingleFamily
- Architectural style: Cottage
- Property subtype: Single Family Residence
Materials
- Cement Siding
- Foundation: Crawlspace
- Roof: Architectural,Shingle
Condition
- Year built: 2004
Utilities & green energy
- Sewer: Septic Tank
- Water: Private
- Utilities for property: Phone Available, Septic Available, Underground Utilities, Cable Available
Community & HOA
Community
- Features: Boat Facilities, Common Grounds/Area, Clubhouse, Fitness Center, Gated, Pool, Storage Facilities, Trails/Paths, Water Access, Boat Slip, Dock
- Security: Gated Community, Smoke Detector(s)
- Subdivision: Backwater Landing
HOA
- Has HOA: No
- Services included: Maintenance Grounds, Other, Pool(s), Recreation Facilities, Street Lights, See Remarks, Security, Trash
Location
- Region: West Union
Financial & listing details
- Price per square foot: $309/sqft
- Tax assessed value: $100,508
- Annual tax amount: $1,296
- Date on market: 6/16/2025
- Listing agreement: Exclusive Right To Sell