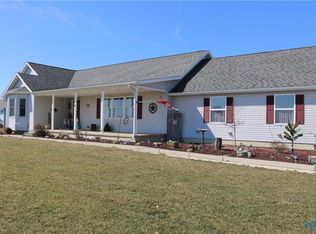Sold for $261,000 on 08/23/24
$261,000
1230 S State Route 590, Elmore, OH 43416
3beds
1,430sqft
Single Family Residence
Built in 1990
1.02 Acres Lot
$273,400 Zestimate®
$183/sqft
$1,810 Estimated rent
Home value
$273,400
Estimated sales range
Not available
$1,810/mo
Zestimate® history
Loading...
Owner options
Explore your selling options
What's special
Country living at its best! Sitting on an acre with fields on the East, West & South of the property. Enjoy beautiful sunsets, watch the wildlife, or have your favorite beverage in your private sunroom. This great floor plan allows room for entertaining. The kitchen has quartz countertops, appliances and a pantry. There's a spacious ensuite with multiple closets, a master bath with double sinks and a nice soaking tub. Geothermal heat is cost effective, central air is a must, and there's an attached 3-1/2 car garage with workshop and a long double-wide concrete drive.
Zillow last checked: 8 hours ago
Listing updated: October 14, 2025 at 12:18am
Listed by:
Terry A. Floro 419-270-9667,
The Danberry Co
Bought with:
Terry A. Floro, 0000332703
The Danberry Co
Source: NORIS,MLS#: 6116411
Facts & features
Interior
Bedrooms & bathrooms
- Bedrooms: 3
- Bathrooms: 2
- Full bathrooms: 2
Primary bedroom
- Features: Ceiling Fan(s)
- Level: Main
- Dimensions: 13 x 13
Bedroom 2
- Features: Ceiling Fan(s)
- Level: Main
- Dimensions: 13 x 13
Bedroom 3
- Features: Ceiling Fan(s)
- Level: Main
- Dimensions: 12 x 11
Dining room
- Features: Ceiling Fan(s)
- Level: Main
- Dimensions: 13 x 13
Kitchen
- Level: Main
- Dimensions: 13 x 12
Living room
- Features: Ceiling Fan(s)
- Level: Main
- Dimensions: 22 x 13
Sun room
- Features: Ceiling Fan(s)
- Level: Main
- Dimensions: 12 x 8
Heating
- Electric, Geothermal
Cooling
- Central Air
Appliances
- Included: Dishwasher, Microwave, Water Heater, Disposal, Electric Range Connection, Refrigerator
- Laundry: Electric Dryer Hookup, Main Level
Features
- Ceiling Fan(s), Pantry, Primary Bathroom
- Flooring: Carpet, Laminate
- Doors: Door Screen(s)
- Has fireplace: No
Interior area
- Total structure area: 1,430
- Total interior livable area: 1,430 sqft
Property
Parking
- Total spaces: 3.5
- Parking features: Concrete, Attached Garage, Driveway, Garage Door Opener
- Garage spaces: 3.5
- Has uncovered spaces: Yes
Features
- Patio & porch: Patio
Lot
- Size: 1.02 Acres
- Dimensions: 183x245
Details
- Additional structures: Shed(s)
- Parcel number: 0170509406537003
Construction
Type & style
- Home type: SingleFamily
- Architectural style: Traditional
- Property subtype: Single Family Residence
Materials
- Vinyl Siding
- Foundation: Crawl Space
- Roof: Shingle
Condition
- Year built: 1990
Utilities & green energy
- Electric: Circuit Breakers
- Sewer: Septic Tank
- Water: Public
Community & neighborhood
Security
- Security features: Smoke Detector(s)
Location
- Region: Elmore
- Subdivision: None
Other
Other facts
- Listing terms: Cash,Conventional,FHA,VA Loan
Price history
| Date | Event | Price |
|---|---|---|
| 8/23/2024 | Sold | $261,000-3%$183/sqft |
Source: NORIS #6116411 | ||
| 8/23/2024 | Pending sale | $269,000$188/sqft |
Source: NORIS #6116411 | ||
| 7/4/2024 | Contingent | $269,000$188/sqft |
Source: NORIS #6116411 | ||
| 7/1/2024 | Listed for sale | $269,000+79.3%$188/sqft |
Source: NORIS #6116411 | ||
| 7/14/2004 | Sold | $150,000$105/sqft |
Source: Public Record | ||
Public tax history
| Year | Property taxes | Tax assessment |
|---|---|---|
| 2024 | $3,099 +26.3% | $78,510 +40% |
| 2023 | $2,454 +6.7% | $56,060 |
| 2022 | $2,300 -16.4% | $56,060 |
Find assessor info on the county website
Neighborhood: 43416
Nearby schools
GreatSchools rating
- 5/10Woodmore Middle SchoolGrades: 5-8Distance: 8.3 mi
- 6/10Woodmore High SchoolGrades: 9-12Distance: 3.8 mi
- 7/10Woodmore Elementary SchoolGrades: PK-4Distance: 8.3 mi
Schools provided by the listing agent
- Elementary: Woodmore
- High: Woodmore
Source: NORIS. This data may not be complete. We recommend contacting the local school district to confirm school assignments for this home.

Get pre-qualified for a loan
At Zillow Home Loans, we can pre-qualify you in as little as 5 minutes with no impact to your credit score.An equal housing lender. NMLS #10287.
Sell for more on Zillow
Get a free Zillow Showcase℠ listing and you could sell for .
$273,400
2% more+ $5,468
With Zillow Showcase(estimated)
$278,868