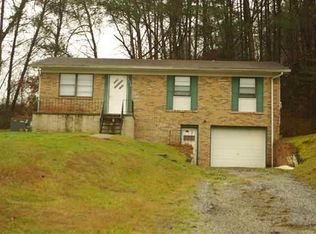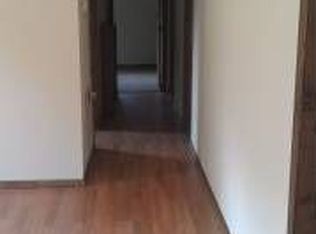Sold for $226,225 on 08/21/23
$226,225
1230 Taylor Rd, Morristown, TN 37814
3beds
1,000sqft
Single Family Residence, Residential
Built in 1972
0.91 Acres Lot
$274,000 Zestimate®
$226/sqft
$1,777 Estimated rent
Home value
$274,000
$258,000 - $290,000
$1,777/mo
Zestimate® history
Loading...
Owner options
Explore your selling options
What's special
Welcome to this beautifully remodeled home, perfectly situated on the desirable West End of Morristown. This charming home sits on an expansive lot, boasting nearly an acre offering ample space for outdoor activities and relaxation.
Step inside to discover a beautifully updated interior, featuring modern finishes and a spacious floor plan that maximizes both functionality and comfort. The spacious living room is perfect for relaxing or entertaining guests, while the adjacent dining area seamlessly flows into the renovated kitchen. Boasting stylish cabinetry, new countertops, and stainless steel appliances, this kitchen is not only stunning, but also highly functional.
Retreat to the serene master bedroom, complete with a half bathroom for added convenience. Just down the hall you will find a beautifully renovated full bath and two additional bedrooms.
With its affordable price, spacious layout and expansive yard, this home is a true gem! Don't miss your chance to make it your own.
*This home has been virtually staged.**
Zillow last checked: 8 hours ago
Listing updated: August 27, 2024 at 04:05am
Listed by:
Emily Lowe Sexton 423-736-7854,
Keller Williams Realty
Bought with:
LaDonya Griffin, 365810
Crye-Leike Premier Real Estate LLC
Source: Lakeway Area AOR,MLS#: 700519
Facts & features
Interior
Bedrooms & bathrooms
- Bedrooms: 3
- Bathrooms: 2
- Full bathrooms: 1
- 1/2 bathrooms: 1
- Main level bathrooms: 2
- Main level bedrooms: 3
Primary bedroom
- Level: Main
Bedroom 2
- Level: Main
Bedroom 3
- Level: Main
Bathroom 1
- Level: Main
Bathroom 2
- Level: Main
Kitchen
- Level: Main
Laundry
- Level: Main
Living room
- Level: Main
Heating
- Electric, Heat Pump
Cooling
- Ceiling Fan(s), Central Air, Electric, Heat Pump
Appliances
- Included: Dishwasher, Electric Water Heater, Microwave, Range, Stainless Steel Appliance(s)
- Laundry: Electric Dryer Hookup, In Kitchen, Main Level, Washer Hookup
Features
- Ceiling Fan(s), Laminate Counters
- Flooring: Laminate, Luxury Vinyl
- Windows: Double Pane Windows, Vinyl Frames
- Basement: Block,Full,Unfinished,Walk-Out Access,Walk-Up Access
- Has fireplace: No
Interior area
- Total interior livable area: 1,000 sqft
- Finished area above ground: 1,000
- Finished area below ground: 0
Property
Parking
- Total spaces: 2
- Parking features: Garage, Gravel
- Attached garage spaces: 1
Features
- Levels: One
- Stories: 1
- Patio & porch: Deck, Porch
Lot
- Size: 0.91 Acres
- Features: Cul-De-Sac, Gentle Sloping
Details
- Parcel number: 008.00
- Other equipment: Dehumidifier
Construction
Type & style
- Home type: SingleFamily
- Architectural style: Ranch
- Property subtype: Single Family Residence, Residential
Materials
- Brick, Vinyl Siding
- Foundation: Block
- Roof: Shingle
Condition
- Updated/Remodeled
- New construction: No
- Year built: 1972
Utilities & green energy
- Sewer: Septic Tank
- Utilities for property: Electricity Connected, Sewer Connected, Water Connected
Community & neighborhood
Location
- Region: Morristown
- Subdivision: Ramblin Hills
Other
Other facts
- Listing terms: Cash,Conventional,VA Loan
- Road surface type: Paved
Price history
| Date | Event | Price |
|---|---|---|
| 5/13/2025 | Listing removed | $2,150$2/sqft |
Source: Zillow Rentals Report a problem | ||
| 4/29/2025 | Listed for rent | $2,150$2/sqft |
Source: Zillow Rentals Report a problem | ||
| 12/26/2023 | Listing removed | -- |
Source: Zillow Rentals Report a problem | ||
| 11/21/2023 | Listed for rent | $2,150-8.5%$2/sqft |
Source: Zillow Rentals Report a problem | ||
| 10/26/2023 | Listing removed | -- |
Source: Zillow Rentals Report a problem | ||
Public tax history
| Year | Property taxes | Tax assessment |
|---|---|---|
| 2024 | $433 | $21,975 |
| 2023 | $433 | $21,975 |
| 2022 | $433 | $21,975 |
Find assessor info on the county website
Neighborhood: 37814
Nearby schools
GreatSchools rating
- 6/10Manley Elementary SchoolGrades: PK-5Distance: 2 mi
- 7/10West View Middle SchoolGrades: 6-8Distance: 2.9 mi
- 5/10Morristown West High SchoolGrades: 9-12Distance: 4.3 mi

Get pre-qualified for a loan
At Zillow Home Loans, we can pre-qualify you in as little as 5 minutes with no impact to your credit score.An equal housing lender. NMLS #10287.

