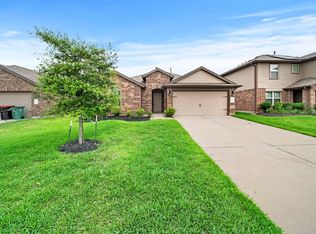Fabulous executive family home on the golf course at The Club at Falcon Point. Gated community, Spacious open floor plan is great for relaxing and entertaining family and friends. The kitchen opens to the large family room with high ceilings. Over sized game room upstairs is perfect for your entertainment. Primary en-suite bath and guest bath had been updated. New Carpet! Lots of windows bring in abundant natural light. Upgraded wood, carpet, and tile flooring. Overlook golf course. Exemplary Katy schools offer the best in education, sports, music. Near I 10, grand parkway, Energy Corridor and Central Business Districts.
Copyright notice - Data provided by HAR.com 2022 - All information provided should be independently verified.
House for rent
$3,300/mo
1230 Ventura Canyon Dr, Katy, TX 77494
4beds
3,320sqft
Price may not include required fees and charges.
Singlefamily
Available now
No pets
Electric, ceiling fan
Electric dryer hookup laundry
2 Attached garage spaces parking
Natural gas, fireplace
What's special
Open floor planHigh ceilingsAbundant natural lightLots of windowsOversized game room
- 34 days
- on Zillow |
- -- |
- -- |
Travel times
Add up to $600/yr to your down payment
Consider a first-time homebuyer savings account designed to grow your down payment with up to a 6% match & 4.15% APY.
Facts & features
Interior
Bedrooms & bathrooms
- Bedrooms: 4
- Bathrooms: 3
- Full bathrooms: 2
- 1/2 bathrooms: 1
Rooms
- Room types: Breakfast Nook, Office
Heating
- Natural Gas, Fireplace
Cooling
- Electric, Ceiling Fan
Appliances
- Included: Dishwasher, Disposal, Dryer, Microwave, Oven, Range, Refrigerator, Washer
- Laundry: Electric Dryer Hookup, In Unit, Washer Hookup
Features
- Ceiling Fan(s), Crown Molding, High Ceilings, Primary Bed - 1st Floor
- Flooring: Carpet, Tile, Wood
- Has fireplace: Yes
Interior area
- Total interior livable area: 3,320 sqft
Property
Parking
- Total spaces: 2
- Parking features: Attached, Covered
- Has attached garage: Yes
- Details: Contact manager
Features
- Stories: 2
- Exterior features: 0 Up To 1/4 Acre, Additional Parking, Architecture Style: Traditional, Attached, Back Yard, Controlled Access, Crown Molding, Electric Dryer Hookup, Flooring: Wood, Formal Dining, Formal Living, Gameroom Up, Garage Door Opener, Gas Log, Heating: Gas, High Ceilings, Lot Features: Back Yard, Subdivided, 0 Up To 1/4 Acre, Patio/Deck, Pets - No, Primary Bed - 1st Floor, Subdivided, Washer Hookup
Details
- Parcel number: 2960030040030914
Construction
Type & style
- Home type: SingleFamily
- Property subtype: SingleFamily
Condition
- Year built: 2001
Community & HOA
Community
- Features: Gated
Location
- Region: Katy
Financial & listing details
- Lease term: Long Term,12 Months
Price history
| Date | Event | Price |
|---|---|---|
| 7/21/2025 | Price change | $3,300-5.7%$1/sqft |
Source: | ||
| 7/11/2025 | Price change | $3,500-4.1%$1/sqft |
Source: | ||
| 6/30/2025 | Price change | $3,650-7.6%$1/sqft |
Source: | ||
| 6/14/2025 | Listed for rent | $3,950-1.3%$1/sqft |
Source: | ||
| 5/27/2025 | Pending sale | $535,000$161/sqft |
Source: | ||
![[object Object]](https://photos.zillowstatic.com/fp/eafe266dd176ef33262e532506b8bbf7-p_i.jpg)
