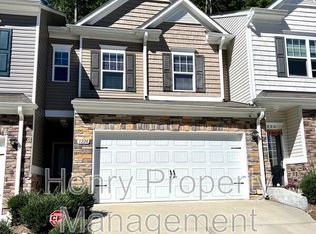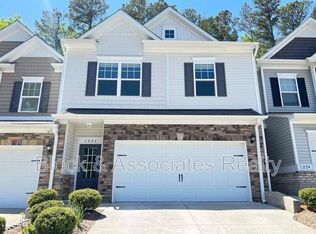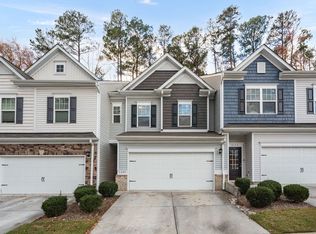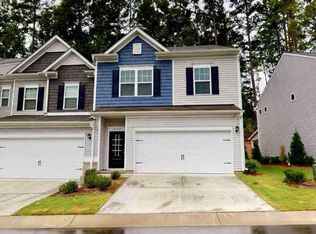Sold for $480,000
$480,000
1230 Wingstem Pl, Raleigh, NC 27607
3beds
2,049sqft
Townhouse, Residential
Built in 2019
3,484.8 Square Feet Lot
$471,100 Zestimate®
$234/sqft
$2,327 Estimated rent
Home value
$471,100
$448,000 - $495,000
$2,327/mo
Zestimate® history
Loading...
Owner options
Explore your selling options
What's special
SELLER IS TAKING BACK UP OFFERS. The Location is Ideal! Enjoy effortless commuting with Research Triangle Park, downtown Raleigh, and RDU Airport all less than 15 minutes away. Downtown Cary, Fenton Shopping Mall, and major employers like Cisco, Lenovo, and SAS are just minutes from your doorstep. Perfect for Outdoor Enthusiasts. Cary's extensive Greenway system is easily accessible, offering miles of scenic trails for walking, running, or biking. Stylish & Low-Maintenance Living. The kitchen boasts beautiful granite countertops, an oversized island, and engineered hardwood flooring throughout the entire first floor—making cleanup a breeze. Spacious Second Floor Retreat. Upstairs features two generously sized secondary bedrooms with a shared full bath, plus an oversized primary suite with a large shower and a custom walk-in closet. Private & Peaceful Outdoor Space. Tucked away at the end of a quiet cul-de-sac, this private end-unit boasts a beautifully manicured, fully fenced yard—offering a safe and serene haven for children and pets to play freely. Start your mornings with a cup of coffee on the back porch. In the evenings, unwind while taking in beautiful sunsets over the landscaped backyard. Whether you're entertaining guests or enjoying a quiet night in, the covered patio and , low-maintenance composite wood deck provide the perfect setting for outdoor living year-round. If schools are important, check school assignments as they can change.
Zillow last checked: 8 hours ago
Listing updated: October 28, 2025 at 12:58am
Listed by:
Ruth Brymer 830-837-1984,
Coldwell Banker Advantage
Bought with:
Schrail Raynor, 354312
DASH Carolina
Source: Doorify MLS,MLS#: 10091012
Facts & features
Interior
Bedrooms & bathrooms
- Bedrooms: 3
- Bathrooms: 3
- Full bathrooms: 2
- 1/2 bathrooms: 1
Heating
- Heat Pump, Natural Gas
Cooling
- Central Air, Electric, Zoned
Appliances
- Included: Gas Range, Ice Maker, Microwave, Plumbed For Ice Maker, Refrigerator, Stainless Steel Appliance(s), Washer/Dryer
- Laundry: Upper Level
Features
- Bathtub/Shower Combination, Breakfast Bar, Ceiling Fan(s), Double Vanity, Eat-in Kitchen, Entrance Foyer, Granite Counters, High Ceilings, High Speed Internet, Kitchen Island, Kitchen/Dining Room Combination, Living/Dining Room Combination, Open Floorplan, Pantry, Recessed Lighting, Second Primary Bedroom, Separate Shower, Tray Ceiling(s), Walk-In Closet(s), Walk-In Shower
- Flooring: Carpet, Tile, Vinyl
- Windows: Blinds, Double Pane Windows
- Common walls with other units/homes: 1 Common Wall, End Unit, No One Below
Interior area
- Total structure area: 2,049
- Total interior livable area: 2,049 sqft
- Finished area above ground: 2,049
- Finished area below ground: 0
Property
Parking
- Total spaces: 2
- Parking features: Garage, Garage Door Opener, Garage Faces Front
- Attached garage spaces: 2
Accessibility
- Accessibility features: Accessible Doors, Level Flooring
Features
- Levels: Two
- Stories: 2
- Exterior features: Fenced Yard, Private Entrance, Rain Gutters
- Spa features: None
- Fencing: Fenced, Wrought Iron
- Has view: Yes
- View description: Trees/Woods
Lot
- Size: 3,484 sqft
- Features: Corner Lot
Details
- Parcel number: 0774541413
- Special conditions: Standard
Construction
Type & style
- Home type: Townhouse
- Architectural style: Traditional
- Property subtype: Townhouse, Residential
- Attached to another structure: Yes
Materials
- Stone, Vinyl Siding
- Foundation: Slab
- Roof: Shingle
Condition
- New construction: No
- Year built: 2019
Details
- Builder name: Smith Douglas Homes
Utilities & green energy
- Sewer: Public Sewer
- Water: Public
- Utilities for property: Cable Available, Electricity Available, Natural Gas Available, Sewer Connected, Water Available
Community & neighborhood
Community
- Community features: None
Location
- Region: Raleigh
- Subdivision: Hayesbury Townes
HOA & financial
HOA
- Has HOA: Yes
- HOA fee: $165 monthly
- Amenities included: Maintenance Grounds
- Services included: Maintenance Grounds
Other
Other facts
- Road surface type: Paved
Price history
| Date | Event | Price |
|---|---|---|
| 5/19/2025 | Sold | $480,000-1%$234/sqft |
Source: | ||
| 4/25/2025 | Pending sale | $485,000$237/sqft |
Source: | ||
| 4/23/2025 | Listed for sale | $485,000+47%$237/sqft |
Source: | ||
| 9/30/2019 | Sold | $330,000$161/sqft |
Source: Public Record Report a problem | ||
Public tax history
| Year | Property taxes | Tax assessment |
|---|---|---|
| 2025 | $3,938 +2.2% | $457,066 |
| 2024 | $3,852 +22.1% | $457,066 +46.1% |
| 2023 | $3,154 +3.9% | $312,787 |
Find assessor info on the county website
Neighborhood: 27607
Nearby schools
GreatSchools rating
- 6/10Reedy Creek ElementaryGrades: K-5Distance: 1.6 mi
- 8/10Reedy Creek MiddleGrades: 6-8Distance: 1.7 mi
- 8/10Athens Drive HighGrades: 9-12Distance: 2.7 mi
Schools provided by the listing agent
- Elementary: Wake - Reedy Creek
- Middle: Wake - Reedy Creek
- High: Wake - Athens Dr
Source: Doorify MLS. This data may not be complete. We recommend contacting the local school district to confirm school assignments for this home.
Get a cash offer in 3 minutes
Find out how much your home could sell for in as little as 3 minutes with a no-obligation cash offer.
Estimated market value$471,100
Get a cash offer in 3 minutes
Find out how much your home could sell for in as little as 3 minutes with a no-obligation cash offer.
Estimated market value
$471,100



