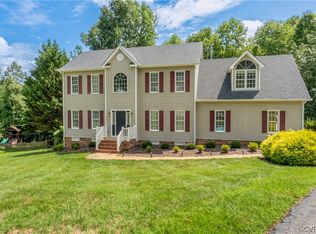LOOK NO FURTHER THIS ONE OWNER GEM IN BAYHILL POINTE IS CALLING YOU HOME! PICTURE PERFECT AT THE END OF A PRIVATE CUL DE SAC. THIS HOME OFFERS IT ALL & EVEN MORE. THE VAULTED FOYER WELCOMES YOU W/SPACIOUS GRANDEUR AS YOU ENTER INTO THE FORMAL DINING OR FORMAL LIVING W/PRIVATE DOORS. THE GREAT ROOM FEATURES A LOVELY FIREPLACE W/BUILT IN BOOKCASES & ACCESS TO THE MOST INVITING RELAXING SCREEN PORCH OASIS. THE KITCHEN FEATURES A SPACIOUS DESIGN PERFECT FOR MEAL PREP. AND ENTERTAINING. THE 1ST FLOOR HAS BEAUTIFUL HARDWOOD FLOORS, FRESH PAINT, GUEST BATH, 2 KITCHEN PANTRIES,2 COAT CLOSETS,FANTASTIC LIGHTING & LARGE PRIVATE LAUNDRY CENTER. THE 2ND FLOOR FEATURES 4 BEDROOMS. THE MASTER HAS WONDERFUL HIS & HER PRIVATE CLOSETS & THE HIS CLOSET FEATURES A LOCKED PRIVATE SECURITY CLOSET FOR VALUABLES. ALL BEDS HAVE LAMINATE FLOORING OR CARPET, LARGE CLOSETS & BEDROOM 4 20X20 OFFERS A COFEE BAR W/MINI FRIG. THE OWNERS HAVE CARED FOR THIS BEAUTIFUL HOME INSIDE AND OUT.THE GARAGE HAS A WONDERFUL LOFT WORKSHOP ZONE THE ENVY OF ANY GARAGE ENTHUSIAST. OTHER NOTABLE FEATURES INCLUDE-IRRIGATION SYSTEM,TIERED DECKING, PAVED DRIVE & TRANSOM WINDOWS. TRULY AN IMPECCABLE OFFERING IN BAYHILL POINTE.
This property is off market, which means it's not currently listed for sale or rent on Zillow. This may be different from what's available on other websites or public sources.
